Our Work
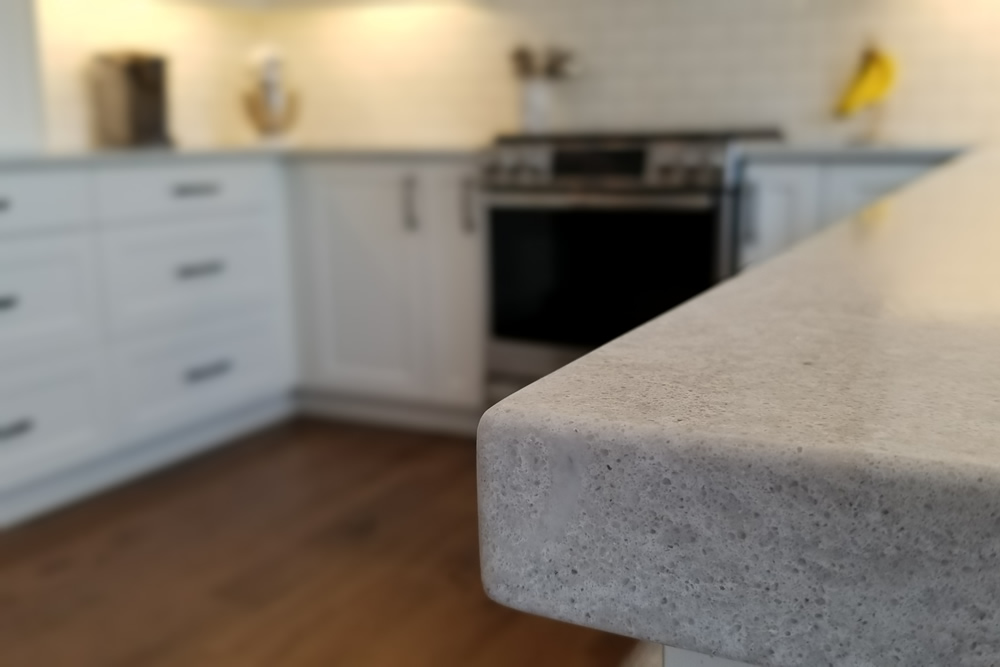 Kitchen Remodel
Kitchen Remodel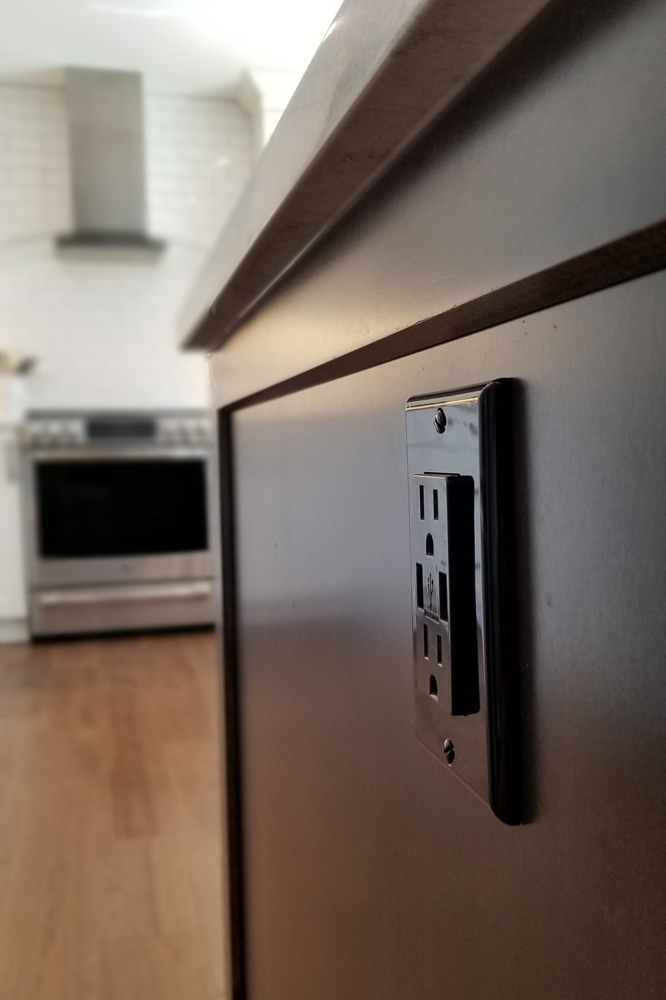 Kitchen Remodel
Kitchen Remodel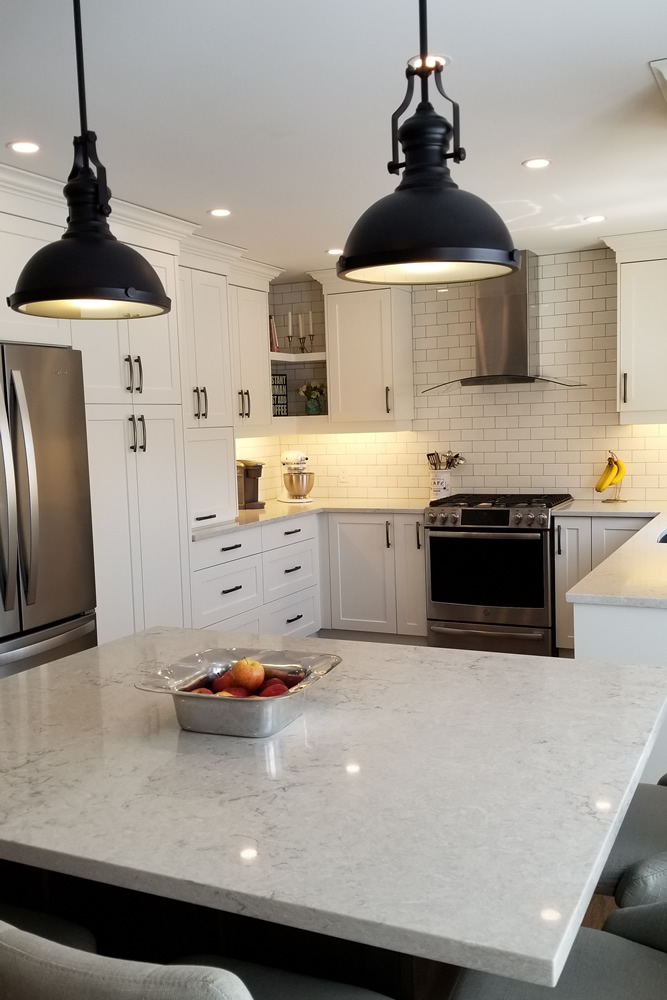 Kitchen Remodel
Kitchen Remodel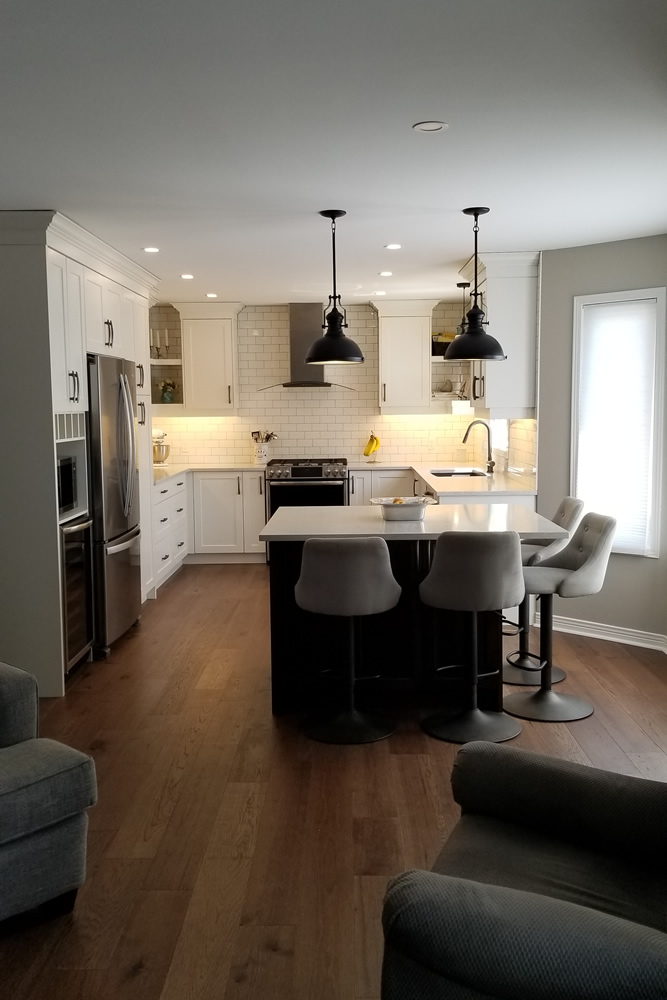 Kitchen Remodel
Kitchen Remodel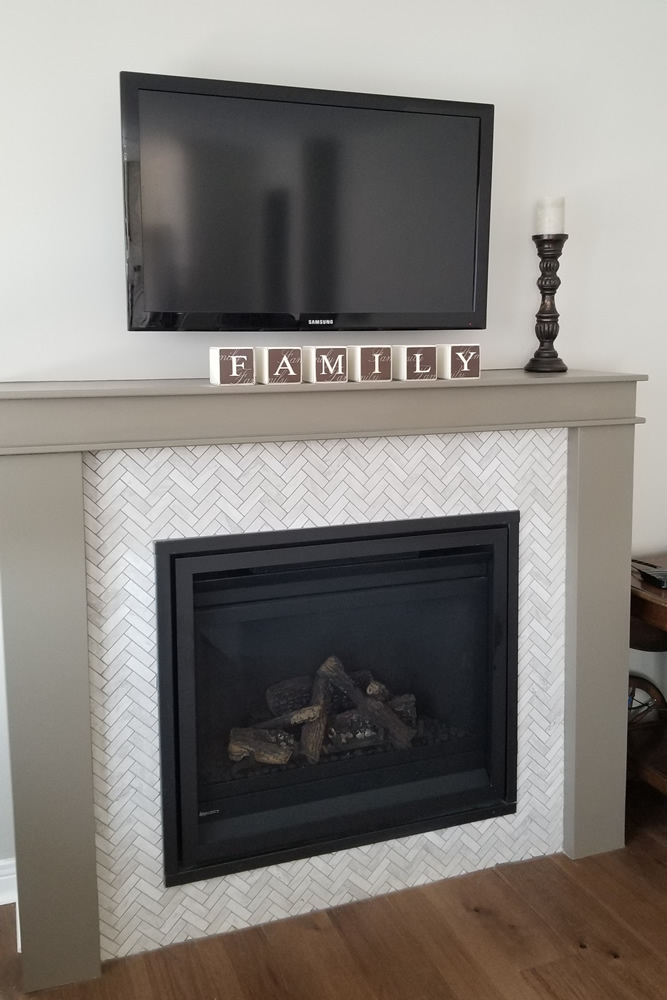 Kitchen Remodel
Kitchen Remodel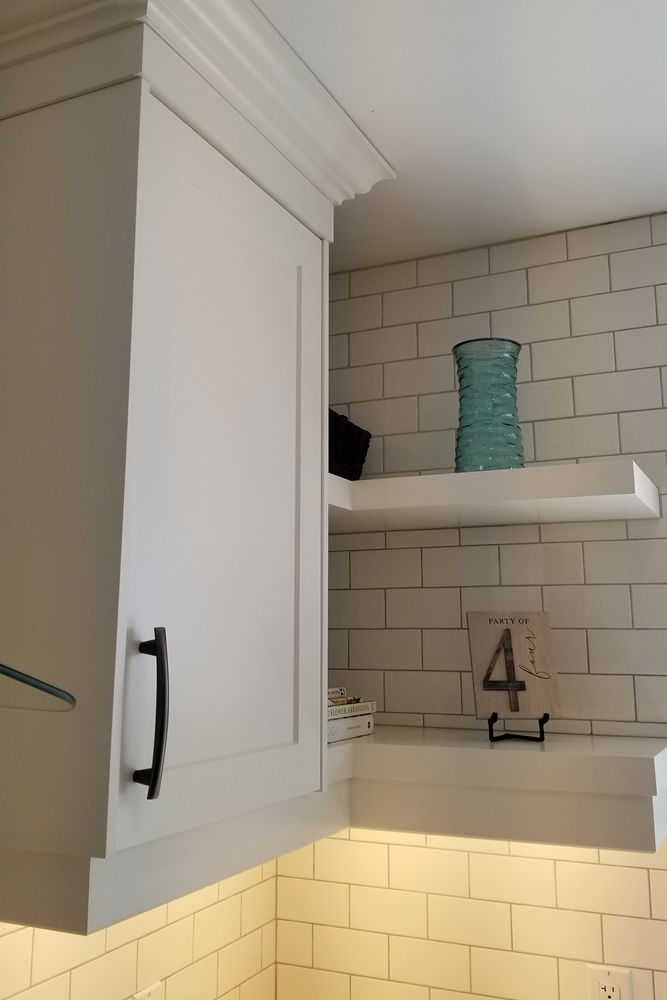 Kitchen Remodel
Kitchen Remodel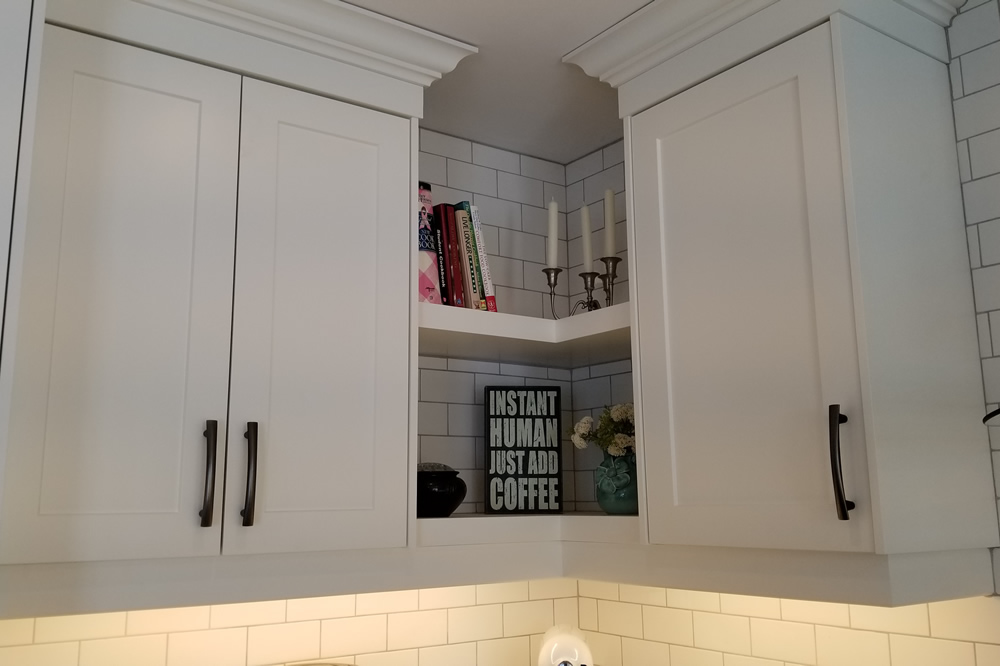 Kitchen Remodel
Kitchen Remodel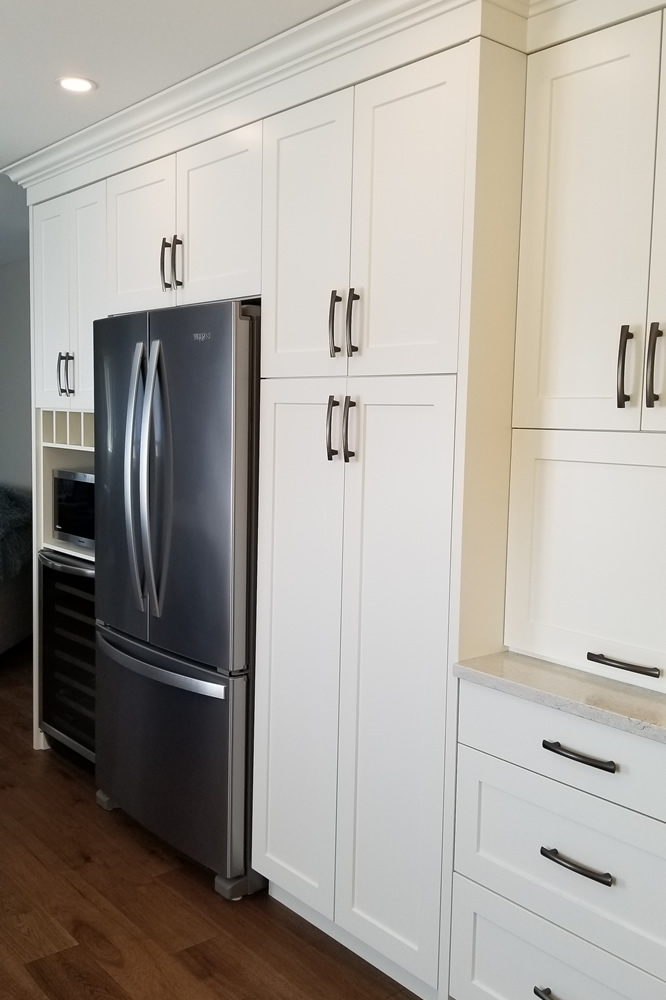 Kitchen Remodel
Kitchen Remodel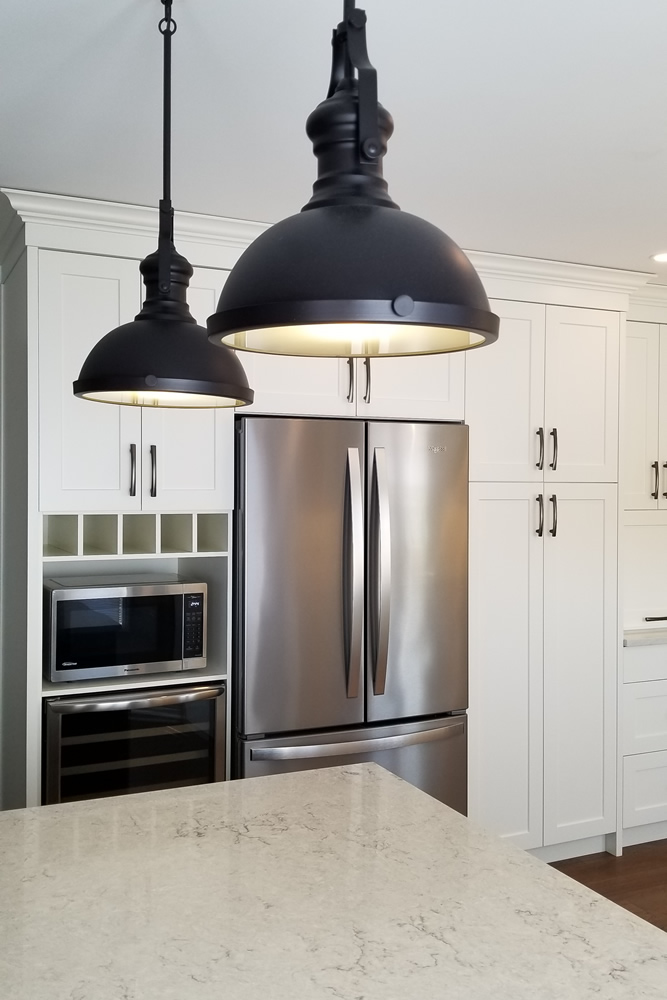 Kitchen Remodel
Kitchen Remodel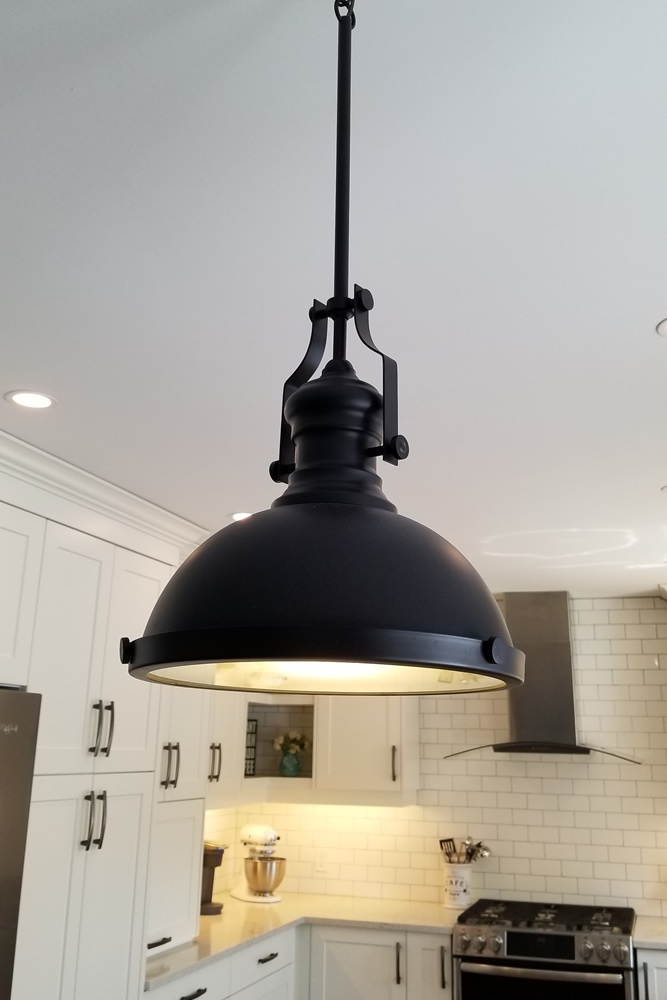 Kitchen Remodel
Kitchen Remodel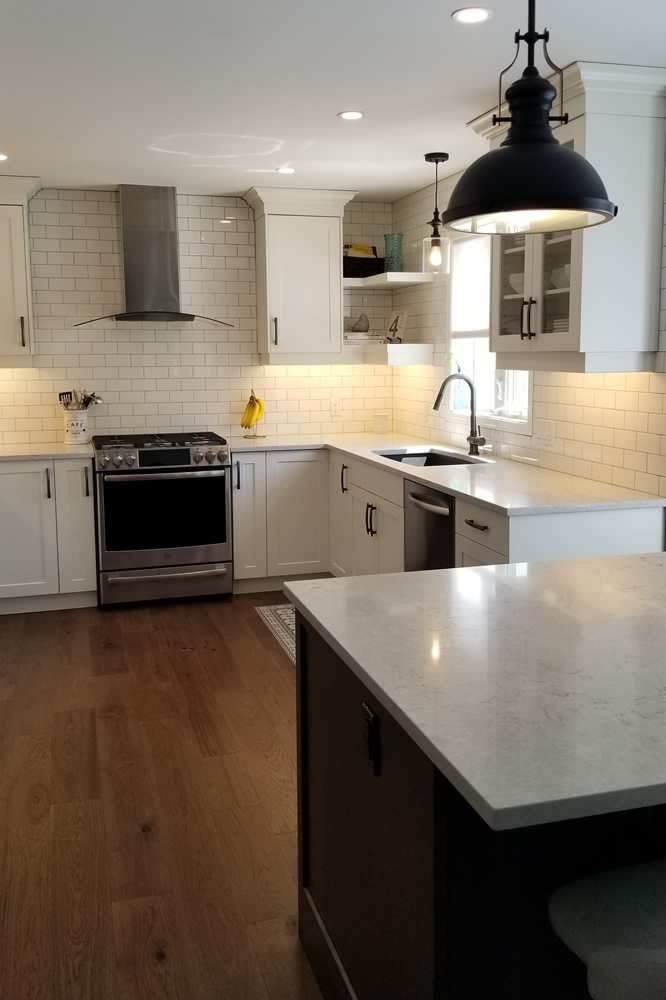 Kitchen Remodel
Kitchen Remodel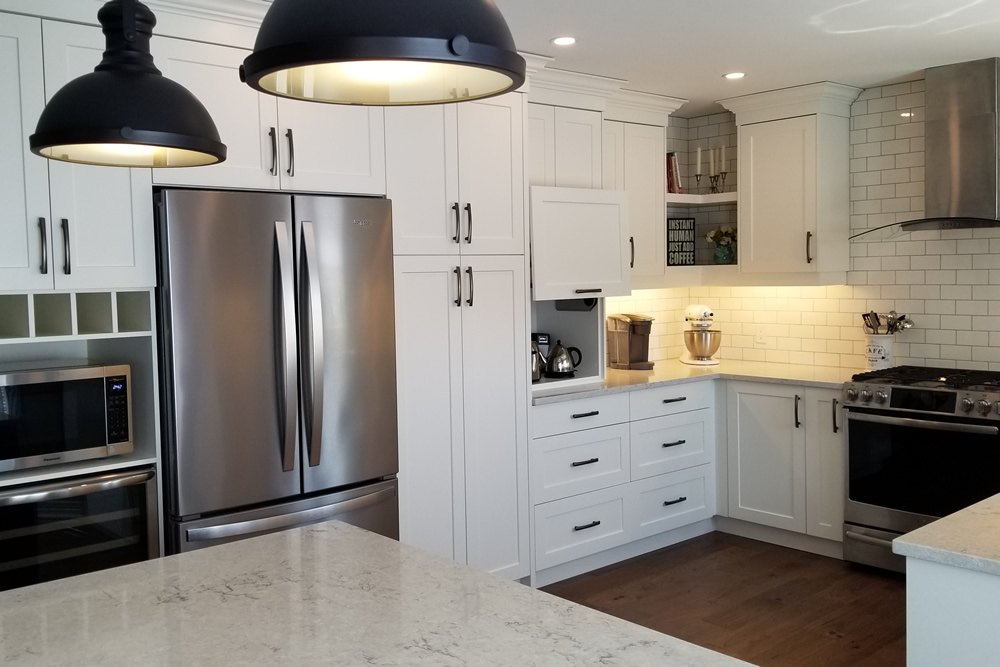 Kitchen Remodel
Kitchen Remodel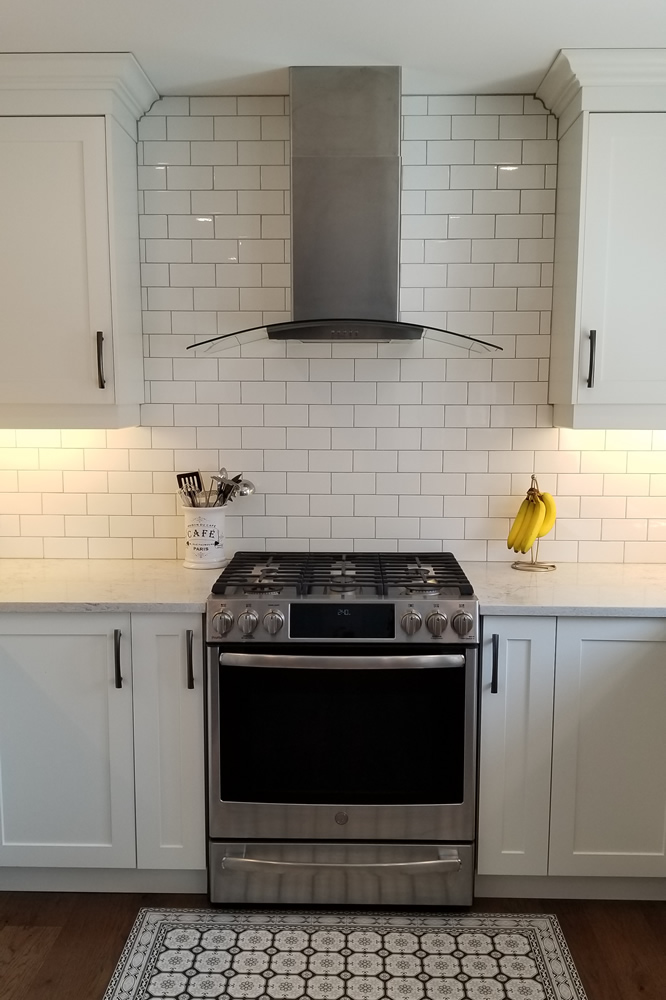 Kitchen Remodel
Kitchen Remodel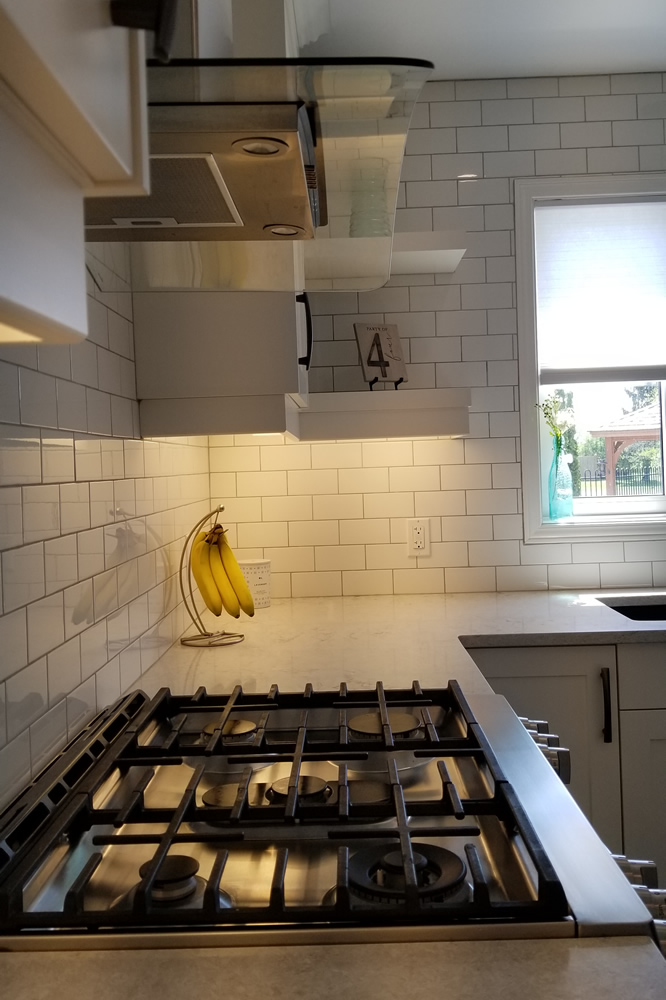 Kitchen Remodel
Kitchen Remodel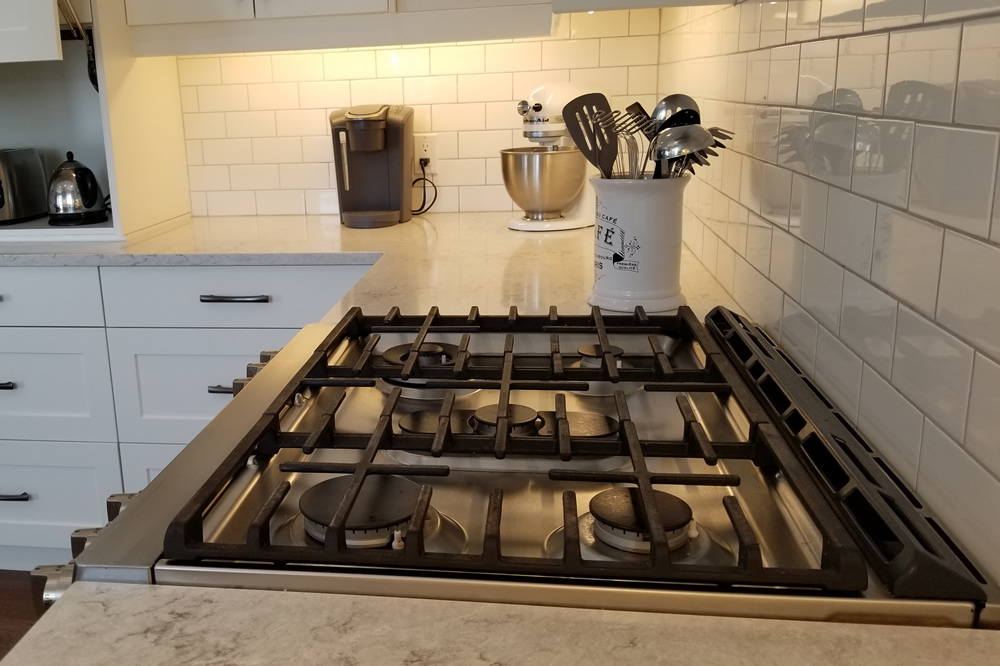 Kitchen Remodel
Kitchen Remodel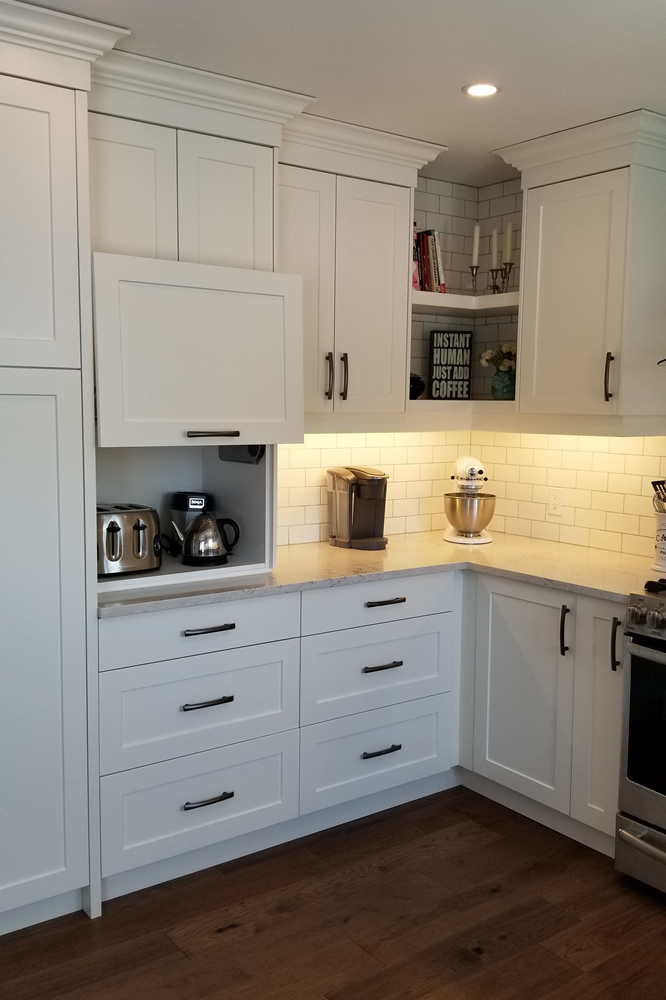 Kitchen Remodel
Kitchen Remodel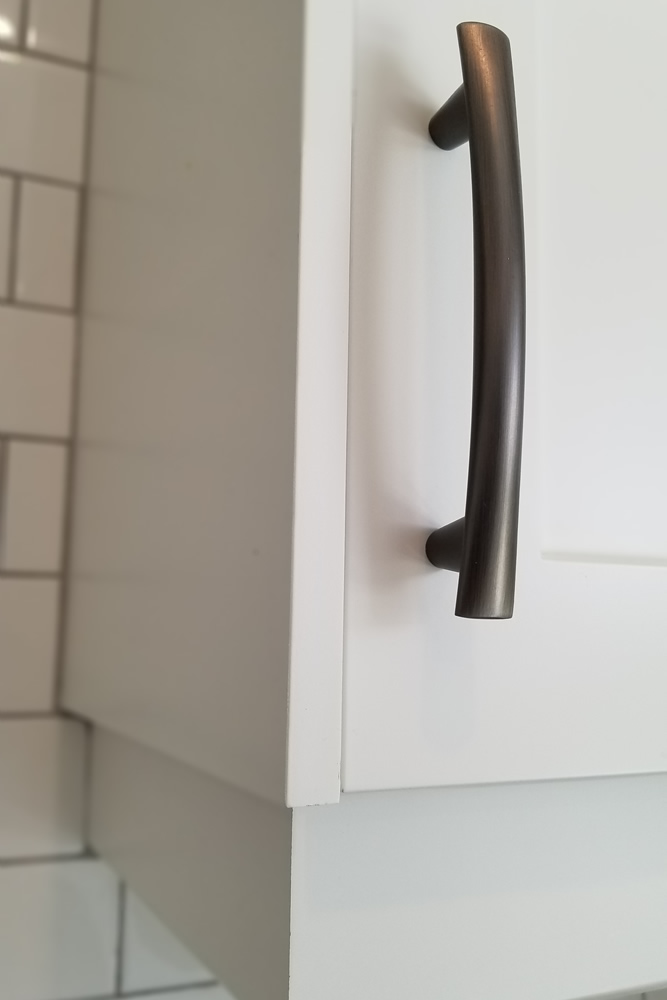 Kitchen Remodel
Kitchen Remodel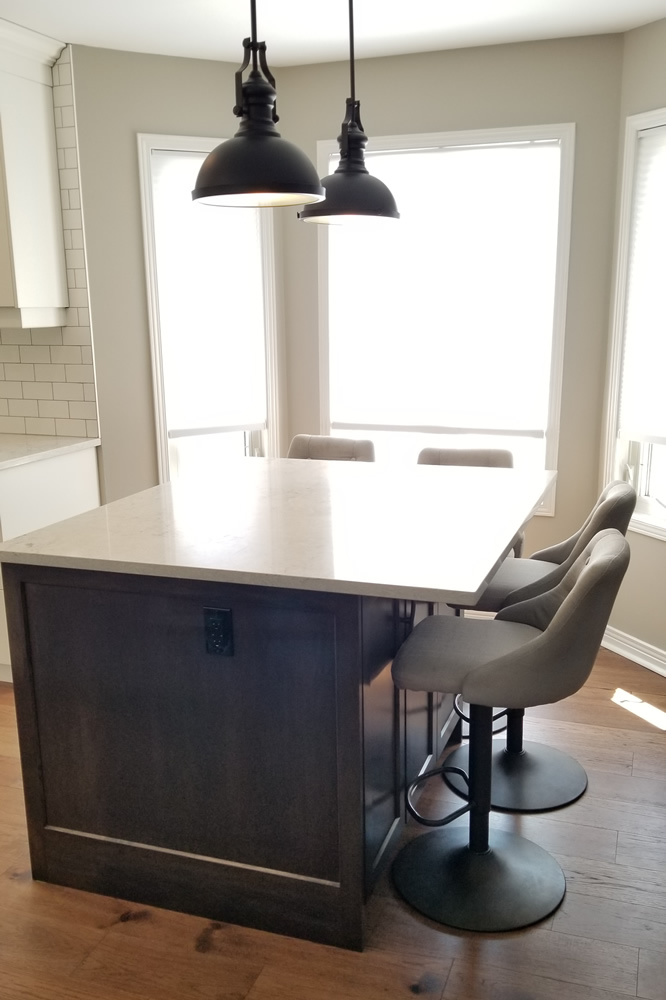 Kitchen Remodel
Kitchen Remodel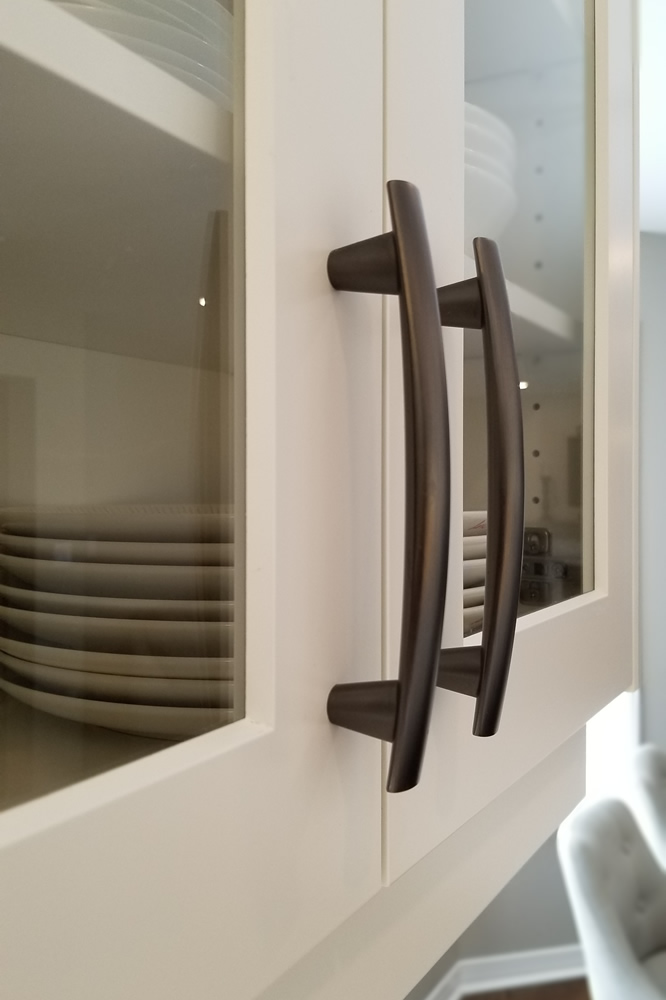 Kitchen Remodel
Kitchen Remodel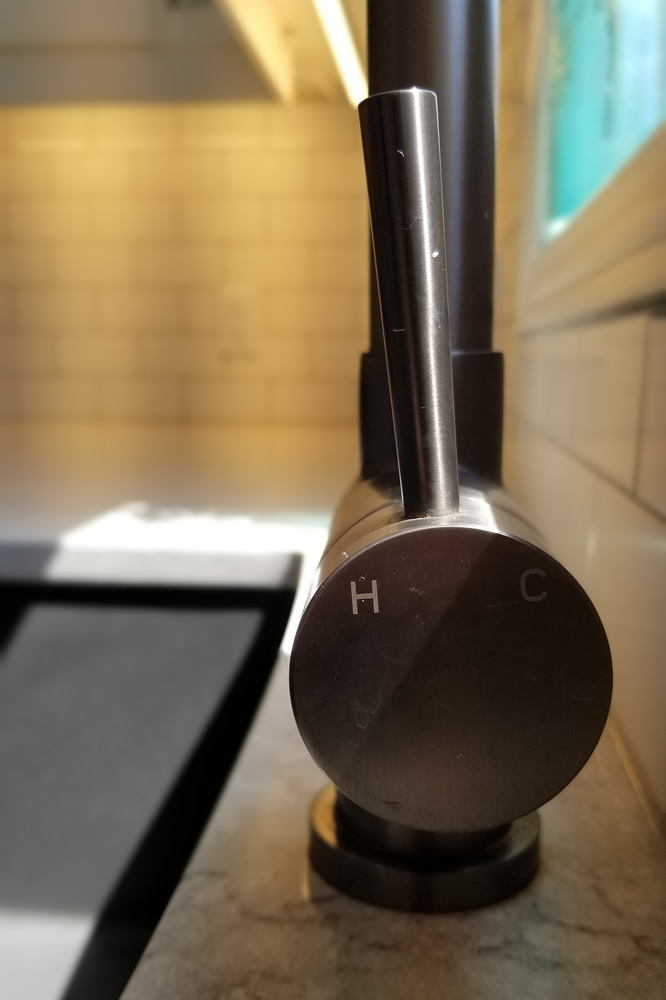 Kitchen Remodel
Kitchen Remodel Tight mitered corners on the kitchen valance.
Tight mitered corners on the kitchen valance. Bright, clean cabinetry, a classic subway tile backsplash and quartz countertops.
Bright, clean cabinetry, a classic subway tile backsplash and quartz countertops. New cabinets, electrical, plumbing, flooring and appliances; a great new kitchen for our clients.
New cabinets, electrical, plumbing, flooring and appliances; a great new kitchen for our clients.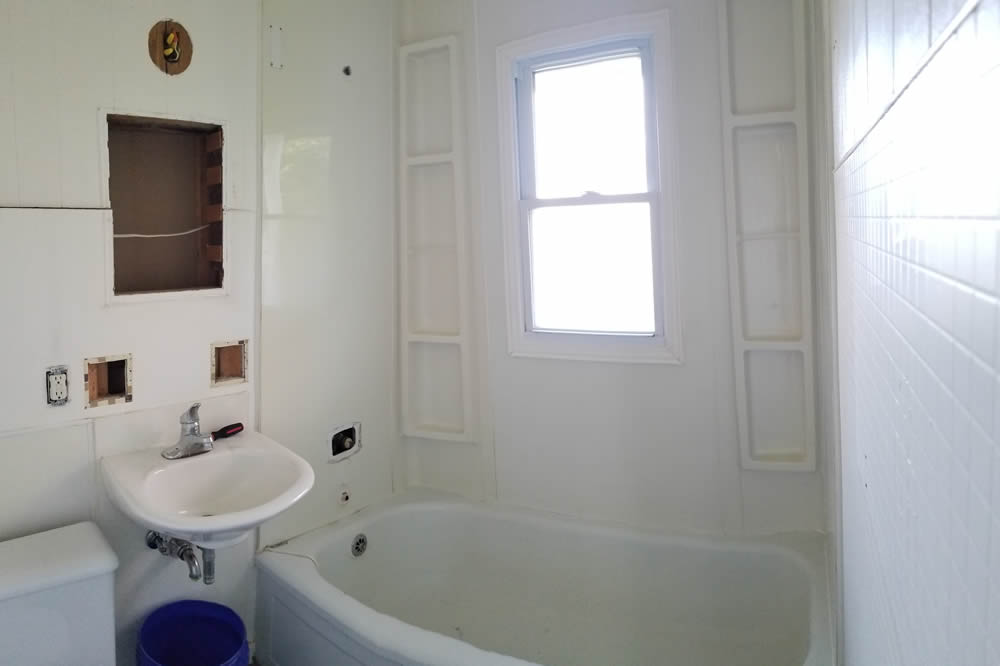 Bathroom Reno
Bathroom Reno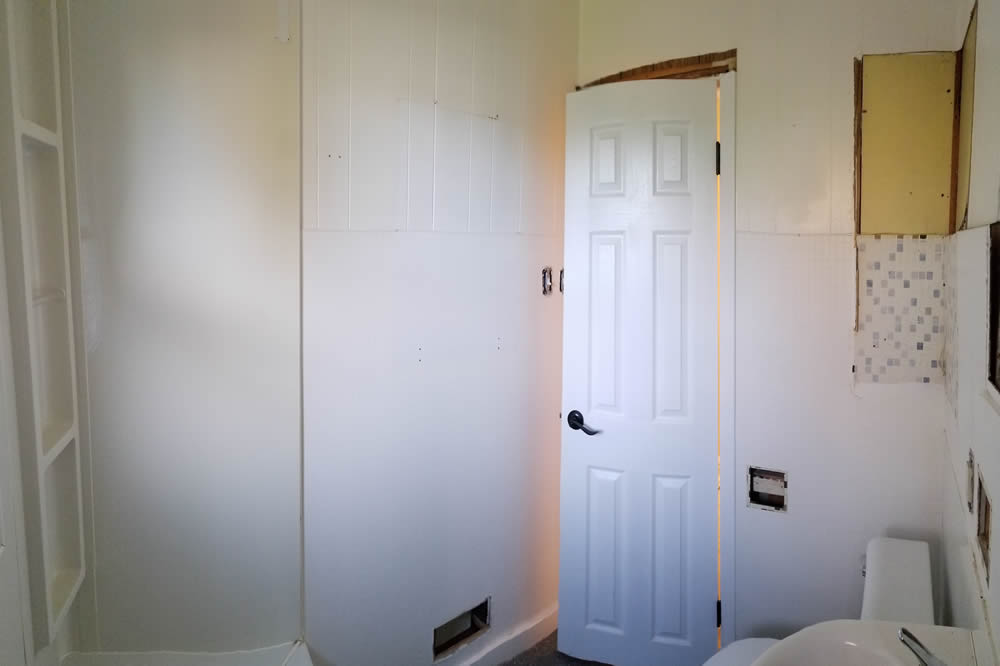 Bathroom Reno
Bathroom Reno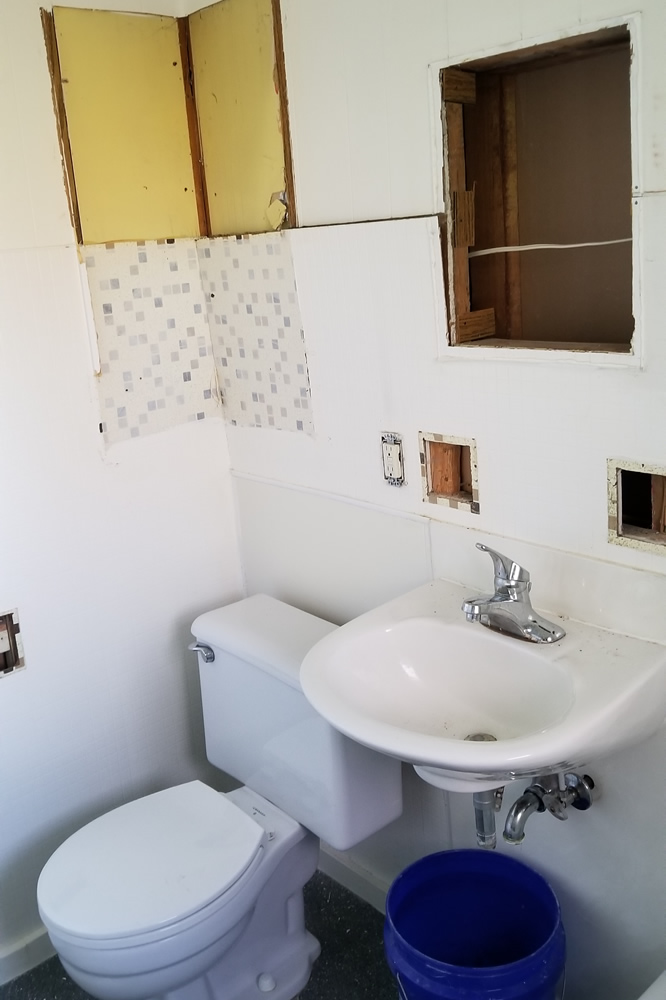 Bathroom Reno
Bathroom Reno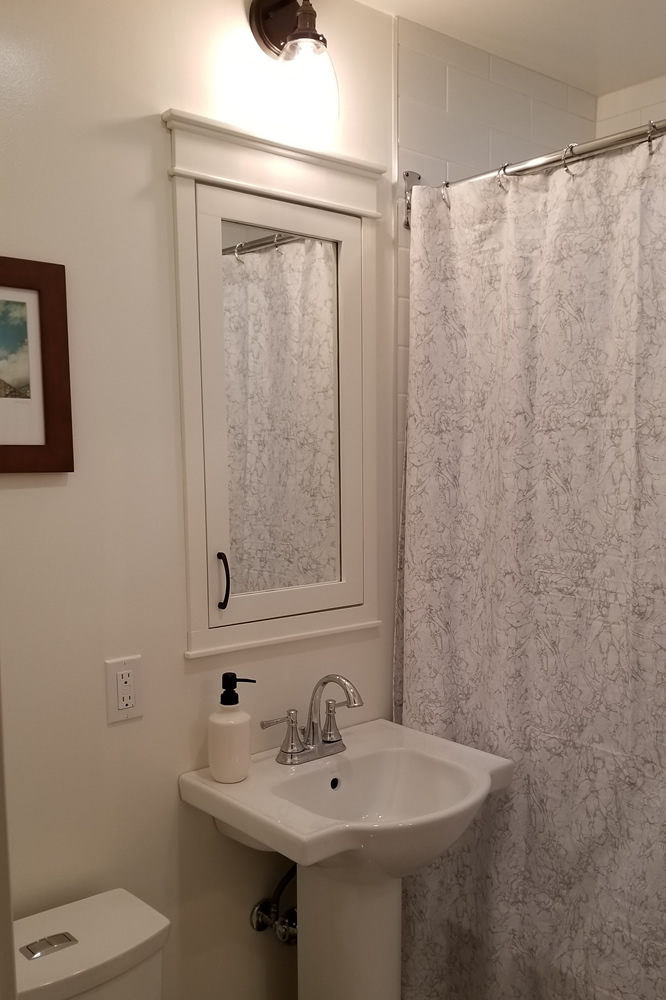 Bathroom Reno
Bathroom Reno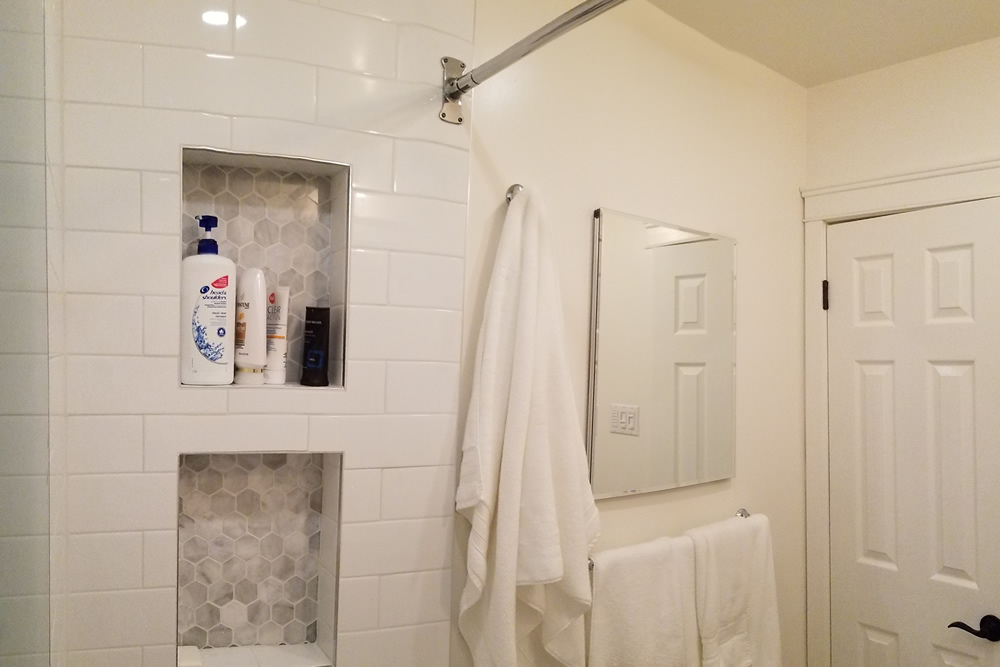 Bathroom Reno
Bathroom Reno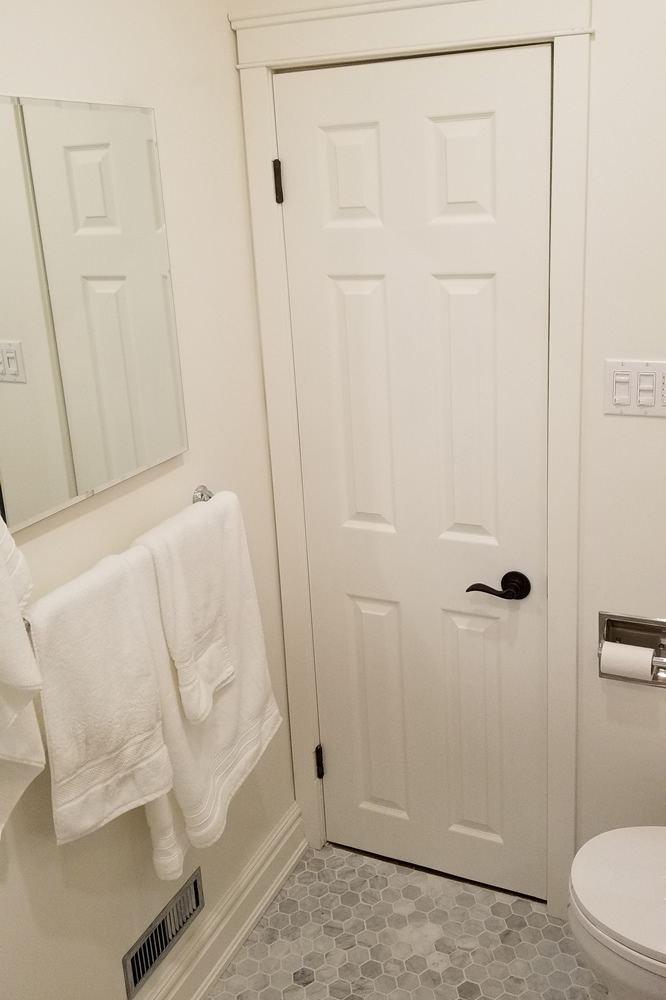 Bathroom Reno
Bathroom Reno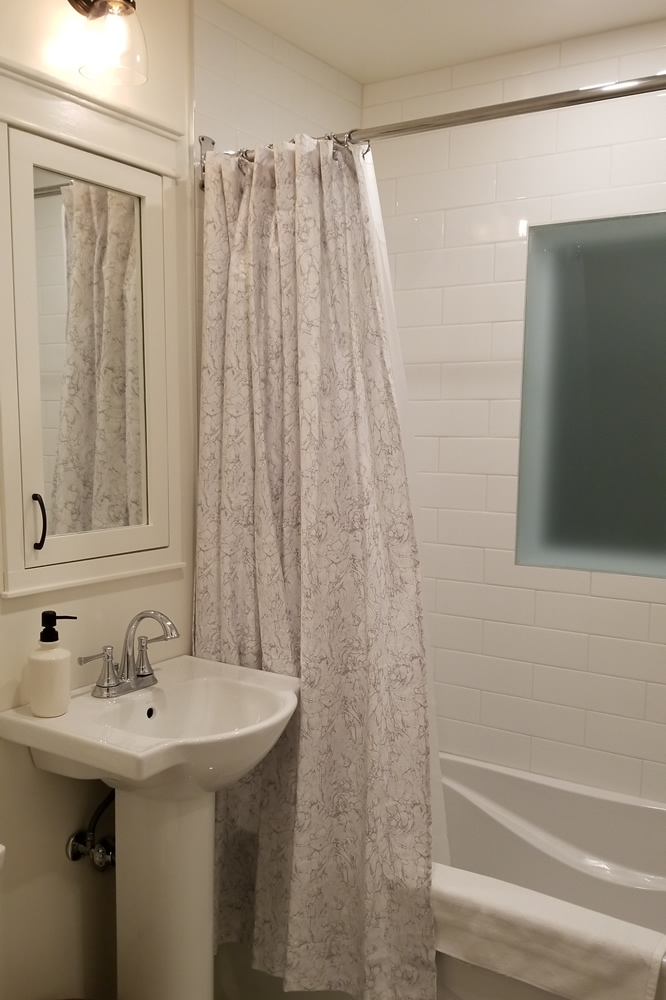 Bathroom Reno
Bathroom Reno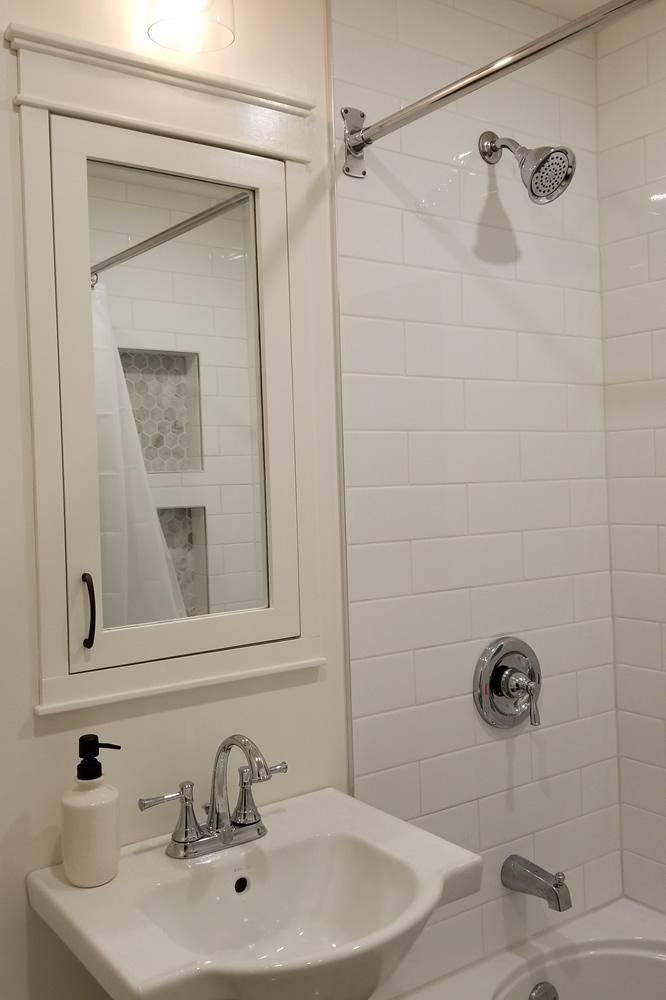 Bathroom Reno
Bathroom Reno Trouble with a capital T. After a water leak, much work needs to be done to this 2nd floor bathroom.
Trouble with a capital T. After a water leak, much work needs to be done to this 2nd floor bathroom. The new subfloor is in, allowing us to start the new bathroom build.
The new subfloor is in, allowing us to start the new bathroom build.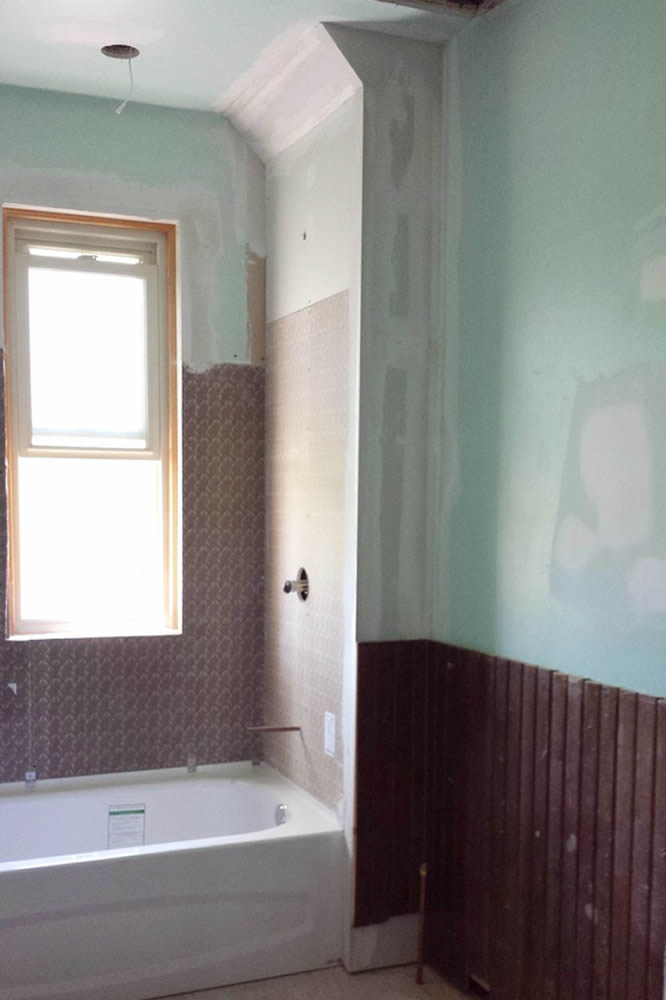 The original wainscotting is back in, ready for paint.
The original wainscotting is back in, ready for paint.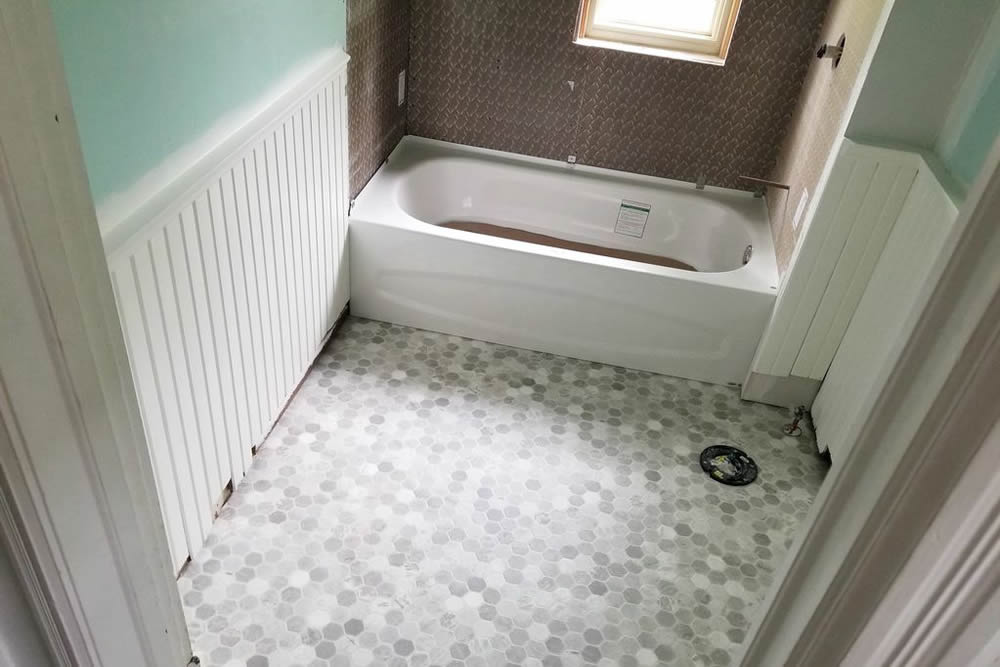 Some luxury vinyl flooring adds some beautiful patterns and colour.
Some luxury vinyl flooring adds some beautiful patterns and colour.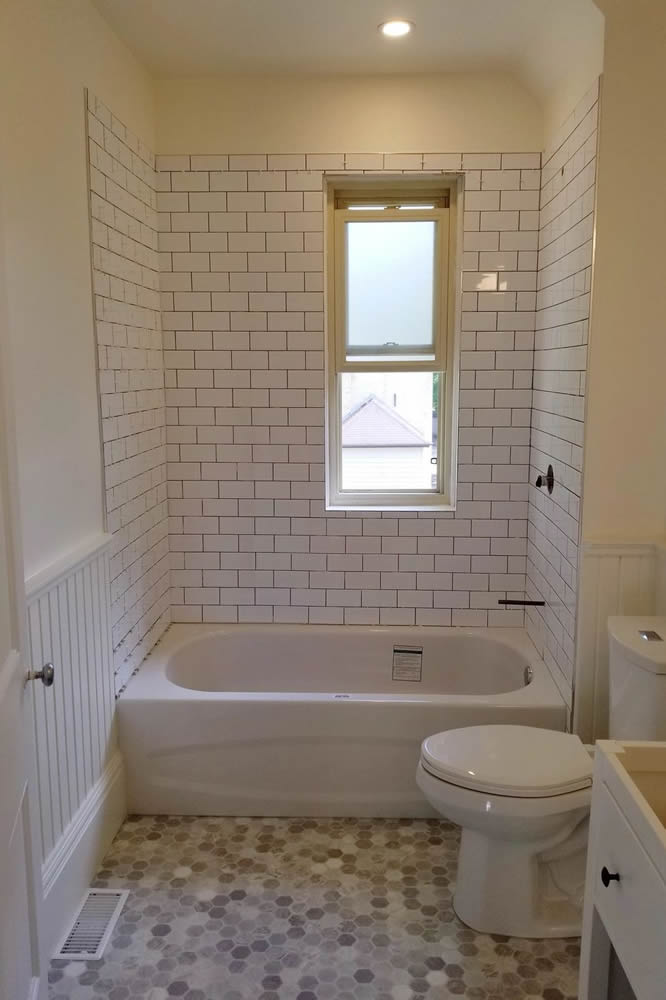 The tiling is done and the new baseboards are installed and painted.
The tiling is done and the new baseboards are installed and painted.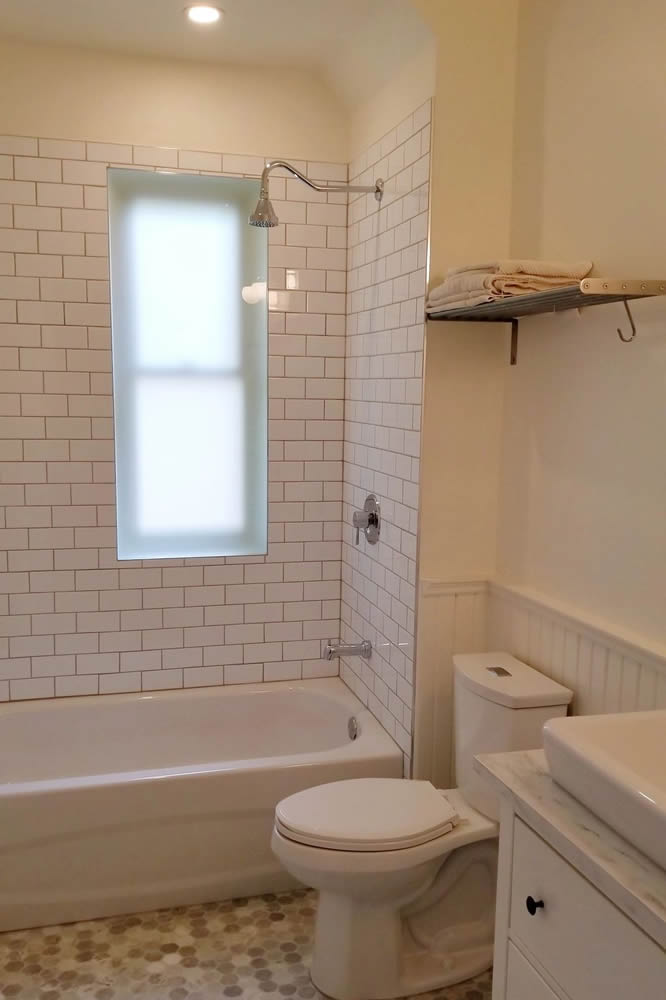 The new acid-etched and tempered glass is in, as well as the new shower fixtures.
The new acid-etched and tempered glass is in, as well as the new shower fixtures.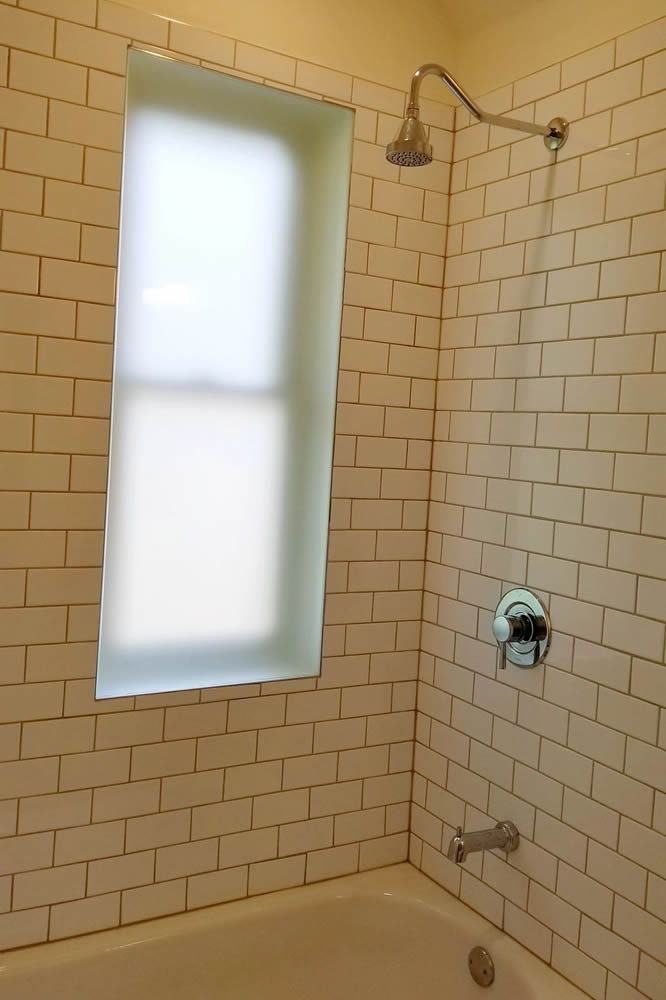 Well chosen fixtures, tiles and glass make this a beautiful bathroom for the clients.
Well chosen fixtures, tiles and glass make this a beautiful bathroom for the clients.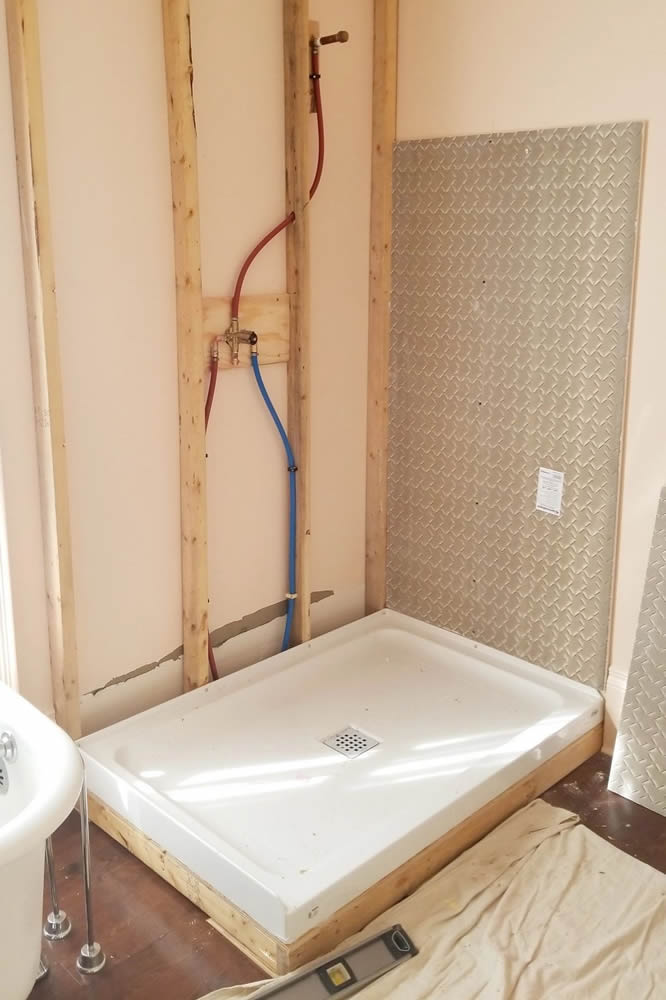 Adding a new stall shower to this already elegant 2nd floor bathroom.
Adding a new stall shower to this already elegant 2nd floor bathroom.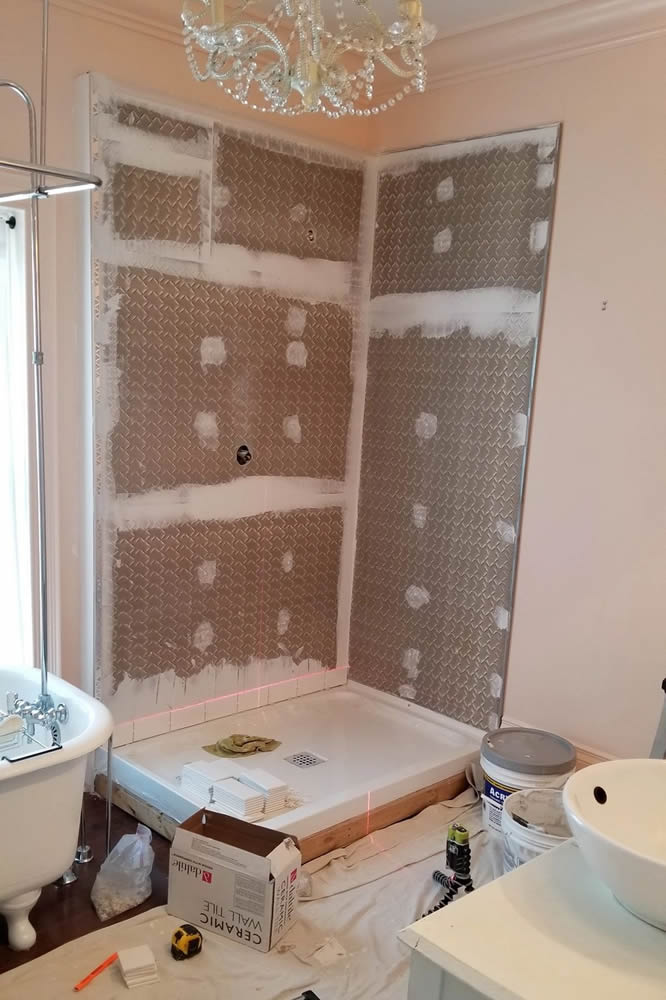 Getting ready for tile.
Getting ready for tile.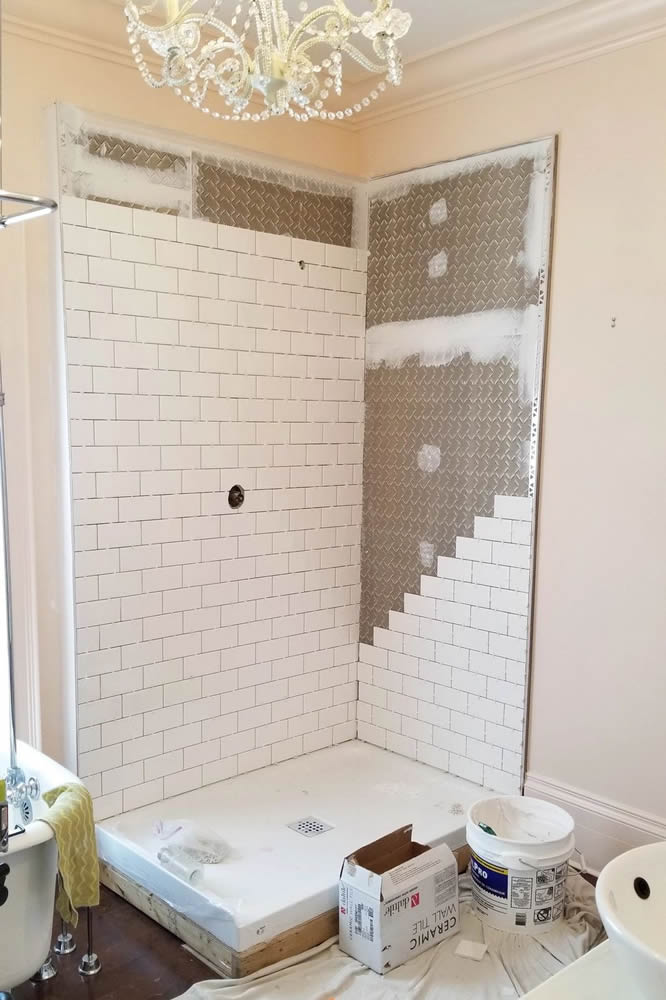 Tiling is almost done.
Tiling is almost done.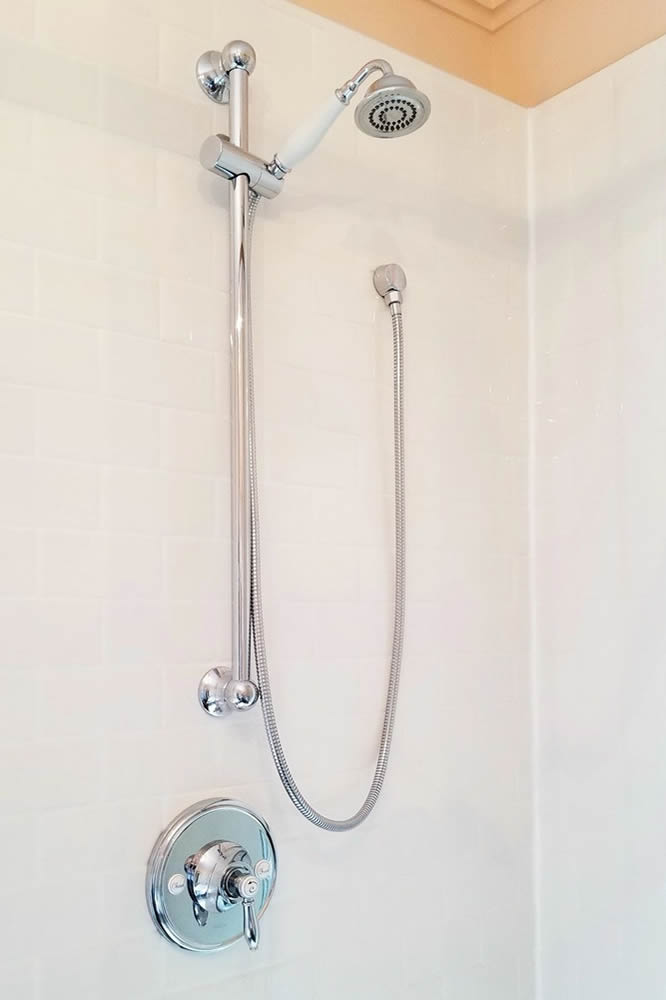 The new hand-held showerhead.
The new hand-held showerhead.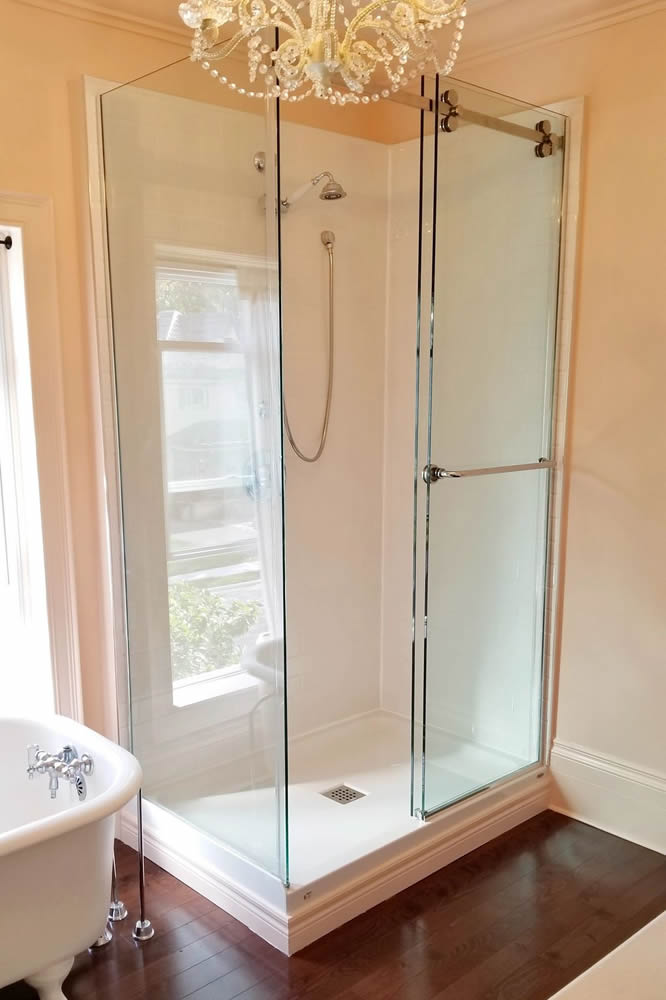 The new walk-in shower.
The new walk-in shower.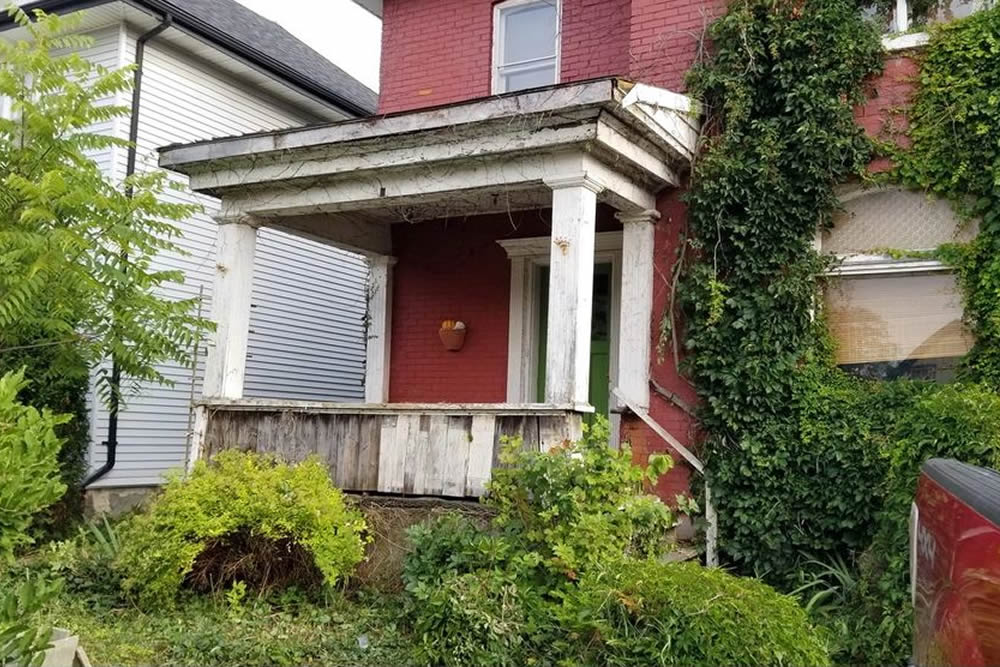 A lovely front porch that needs some re-structuring, a new roof, and a lot of TLC.
A lovely front porch that needs some re-structuring, a new roof, and a lot of TLC.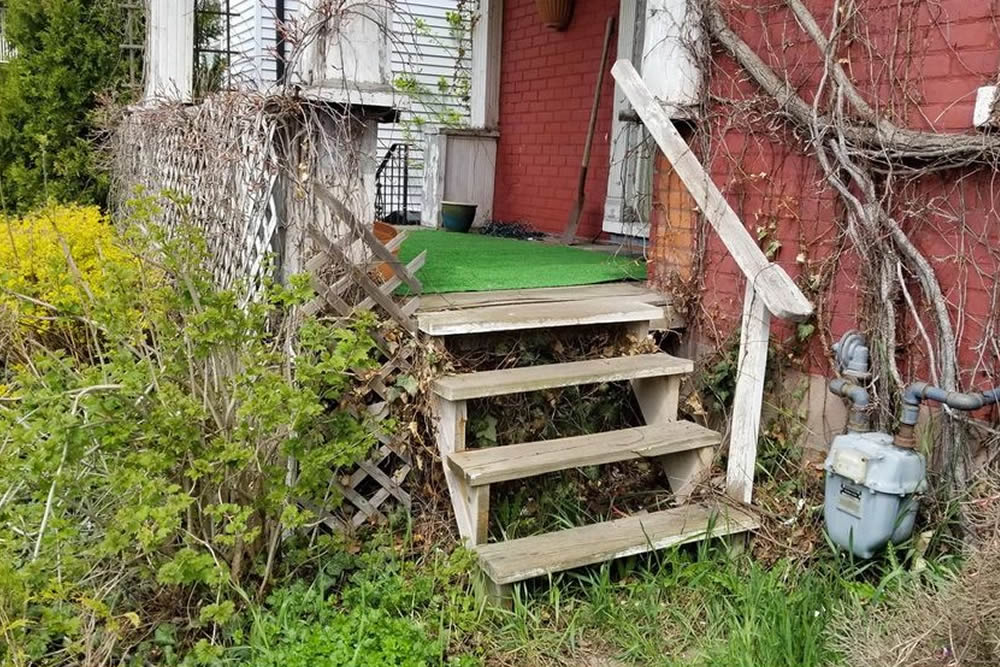 We'll remove these old stairs and build a new set of stairs facing front, a much more welcoming sight from the street.
We'll remove these old stairs and build a new set of stairs facing front, a much more welcoming sight from the street.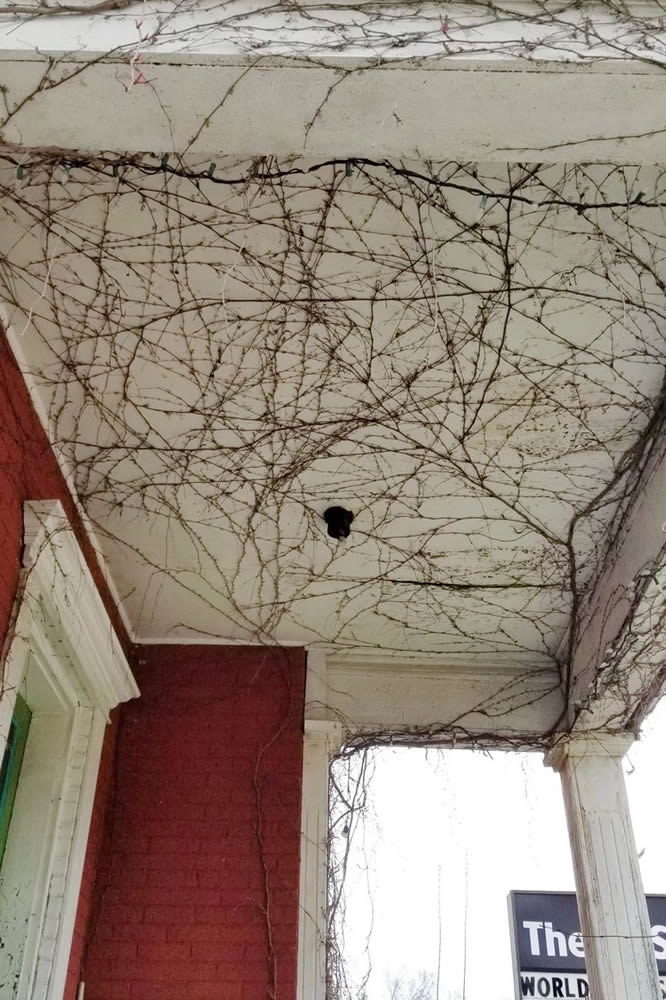 The old porch ceiling; an original bead-board ceiling covered up with plywood and vines. We can restore this to it's former glory.
The old porch ceiling; an original bead-board ceiling covered up with plywood and vines. We can restore this to it's former glory.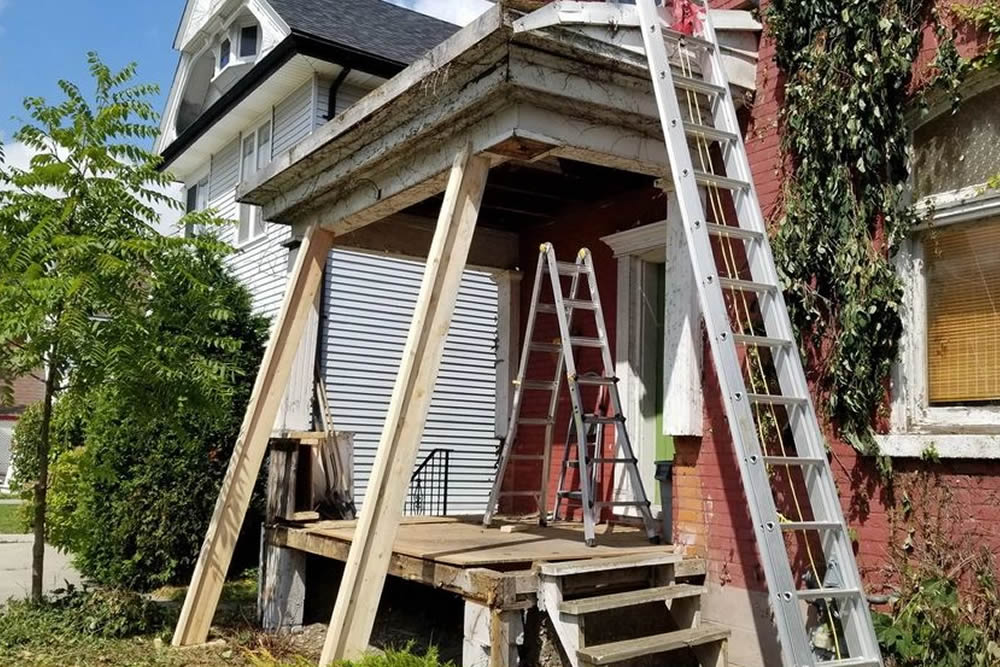 Let's keep it safe; large supports go in before we start taking down the old post and pillars.
Let's keep it safe; large supports go in before we start taking down the old post and pillars.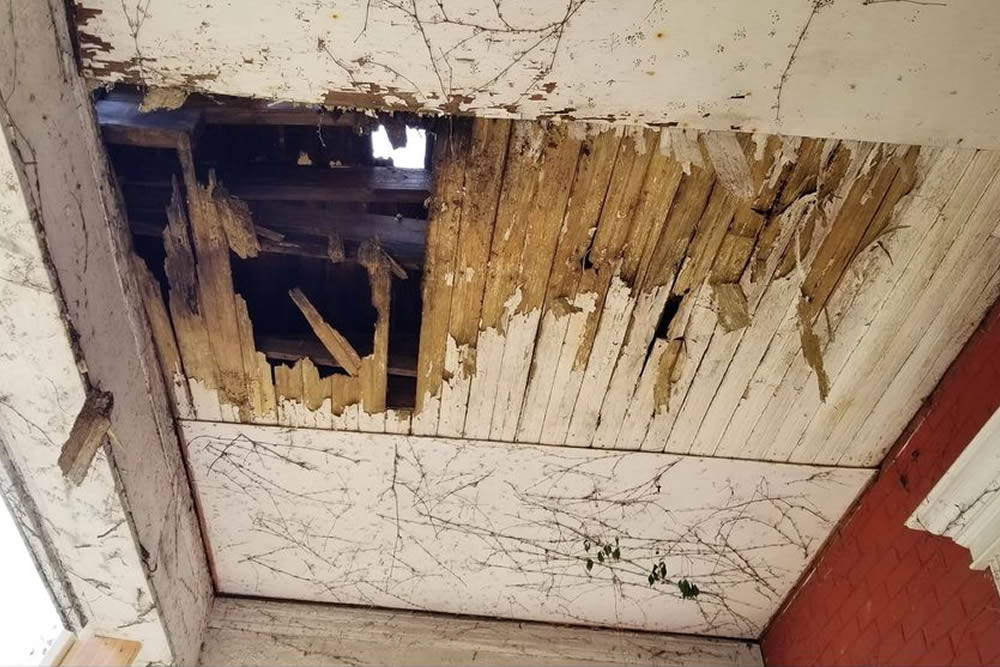 The old porch ceiling, it has seen better days.
The old porch ceiling, it has seen better days.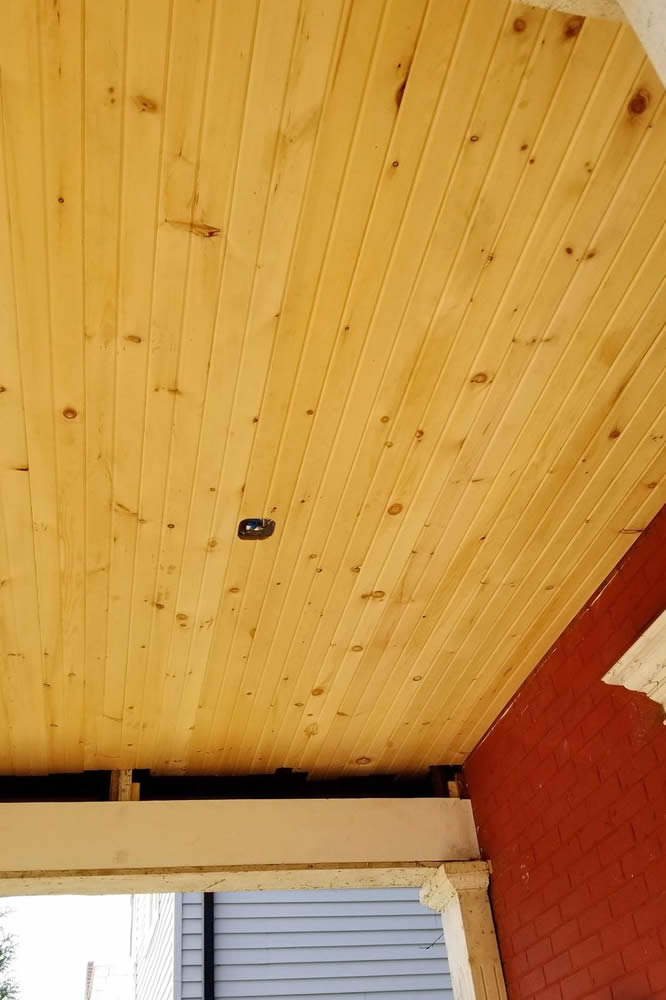 The new v-groove bead board ceiling is in, (after the new roof has been installed!)
The new v-groove bead board ceiling is in, (after the new roof has been installed!)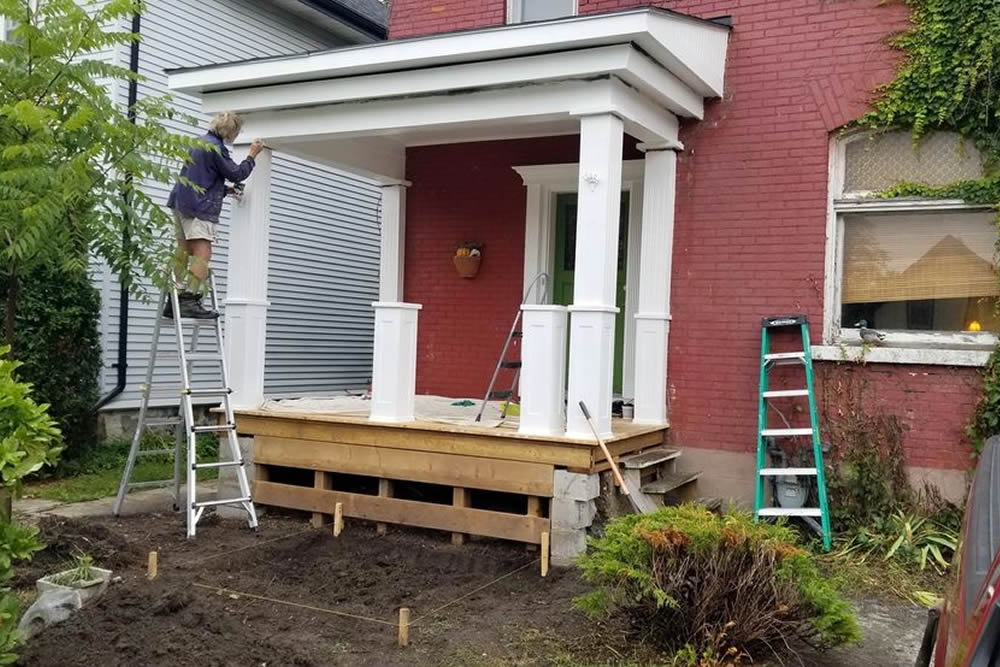 It's starting to come together. New posts and trim, some white paint and a lot of sanding.
It's starting to come together. New posts and trim, some white paint and a lot of sanding. 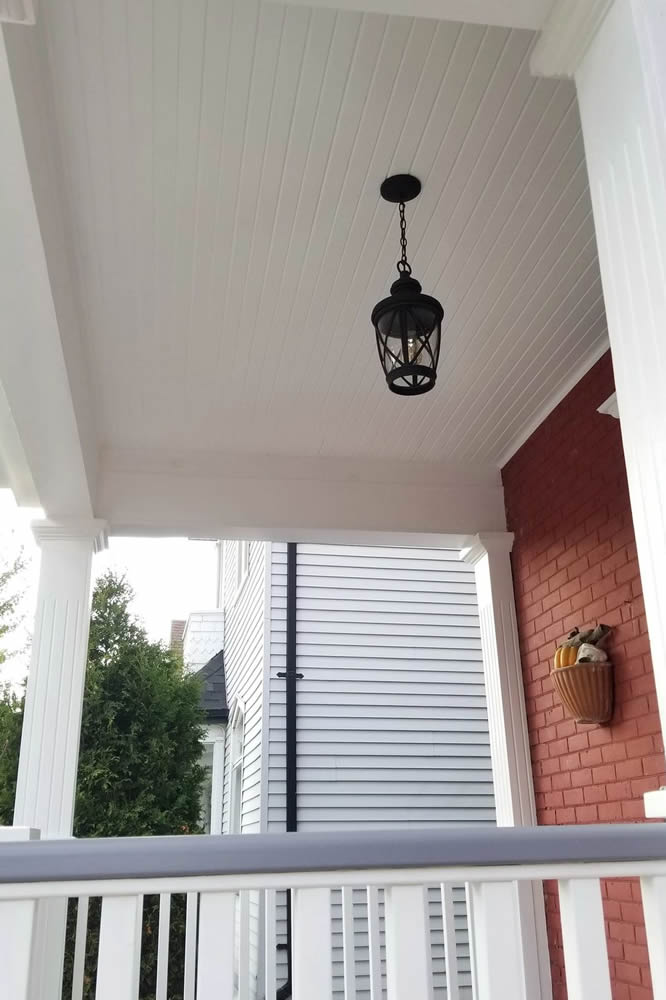 Back to it's original shape. A beautiful new porch light makes this a timeless restoration.
Back to it's original shape. A beautiful new porch light makes this a timeless restoration. 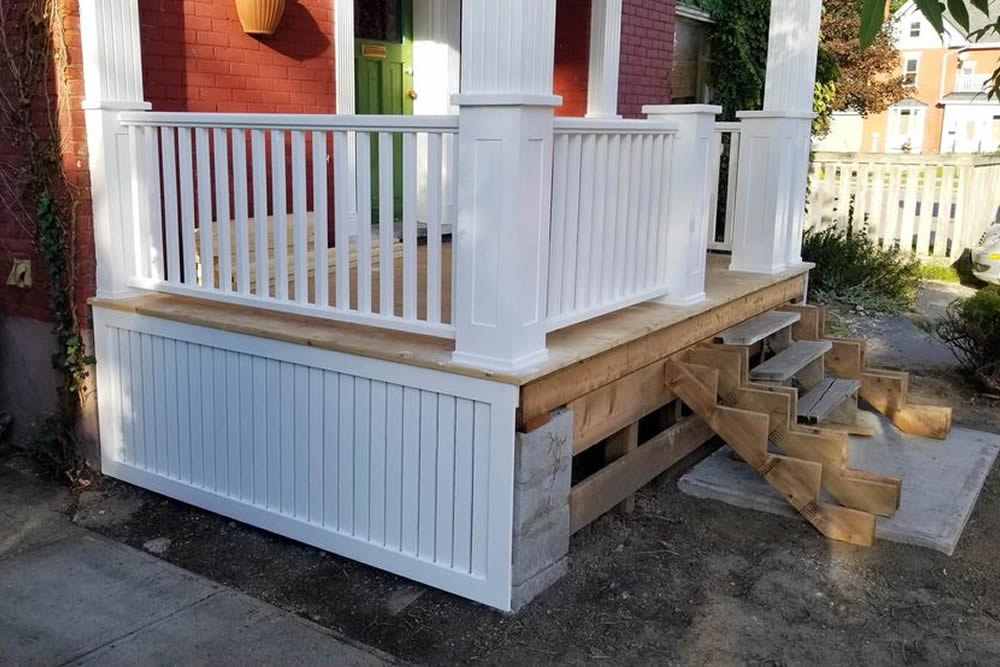 Railings and spindles are in and skirting is almost done. The cement pad is ready for new stairs.
Railings and spindles are in and skirting is almost done. The cement pad is ready for new stairs.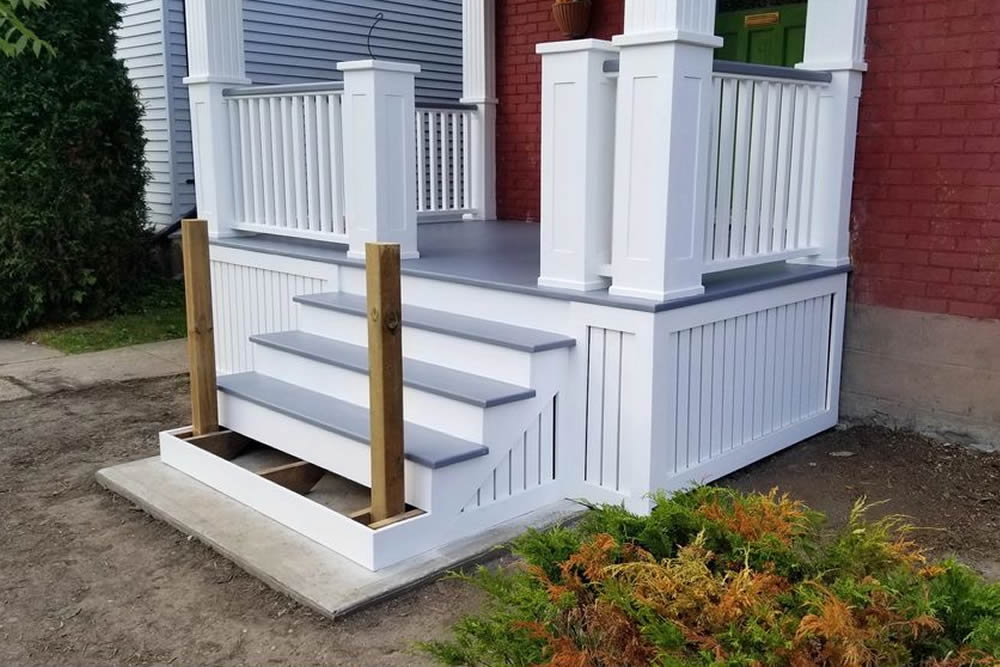 Almost done; One more stair tread and a little touch-up work, as well as the last 2 railings and spindles.
Almost done; One more stair tread and a little touch-up work, as well as the last 2 railings and spindles.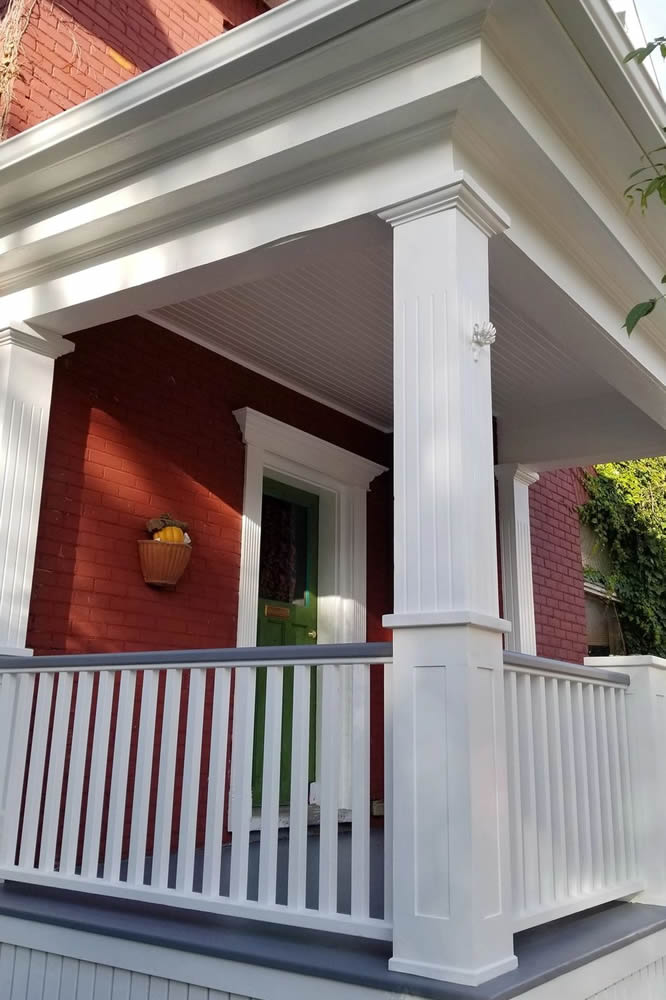 All this lovely trim turned out beautifully, just liked we knew it would.
All this lovely trim turned out beautifully, just liked we knew it would.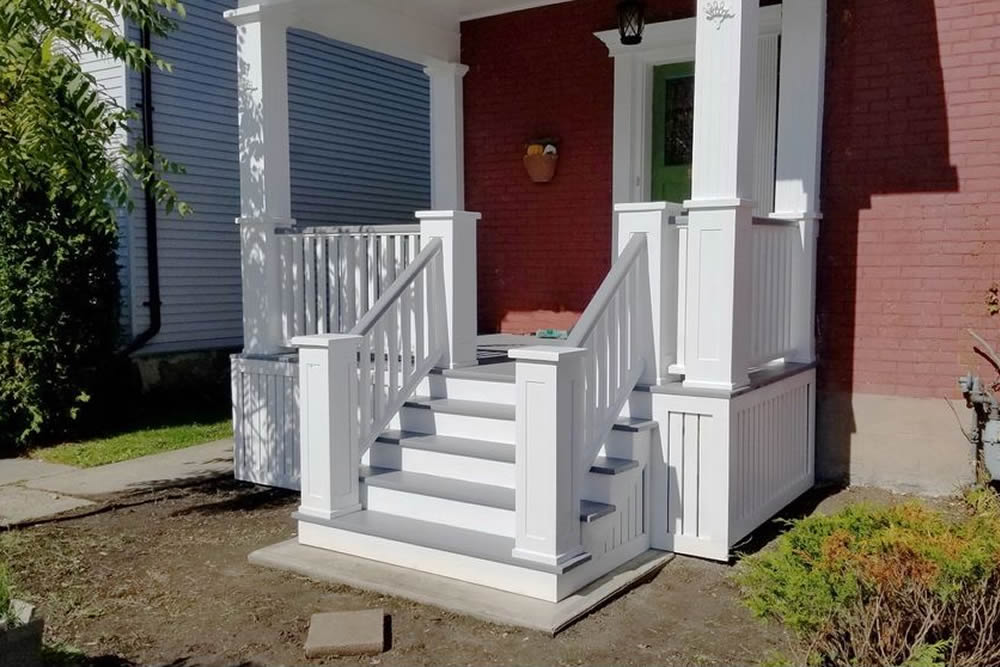 A big change from the original state of this porch. The homeowners are happy, and that's the best way to finish a job.
A big change from the original state of this porch. The homeowners are happy, and that's the best way to finish a job.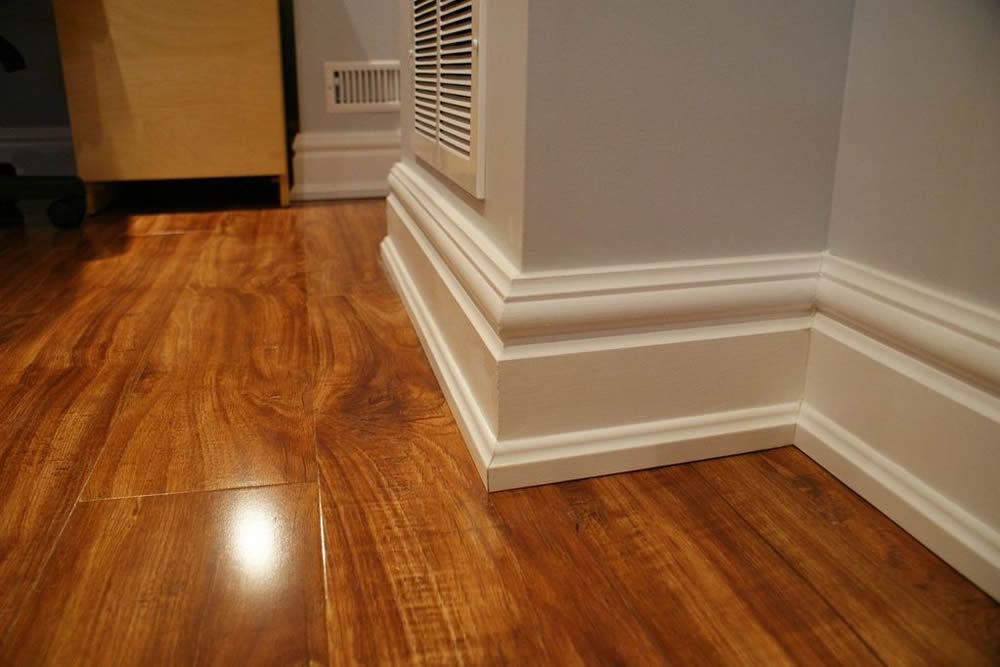 Clean and tight flooring and baseboards in this basement renovation.
Clean and tight flooring and baseboards in this basement renovation.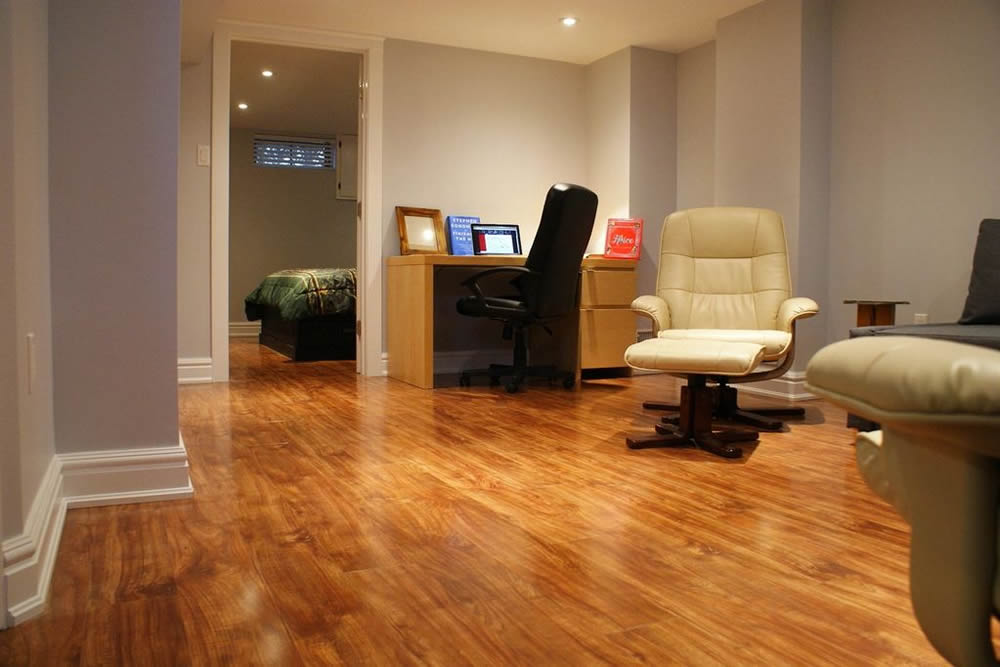 A very clean look in the new basement.
A very clean look in the new basement.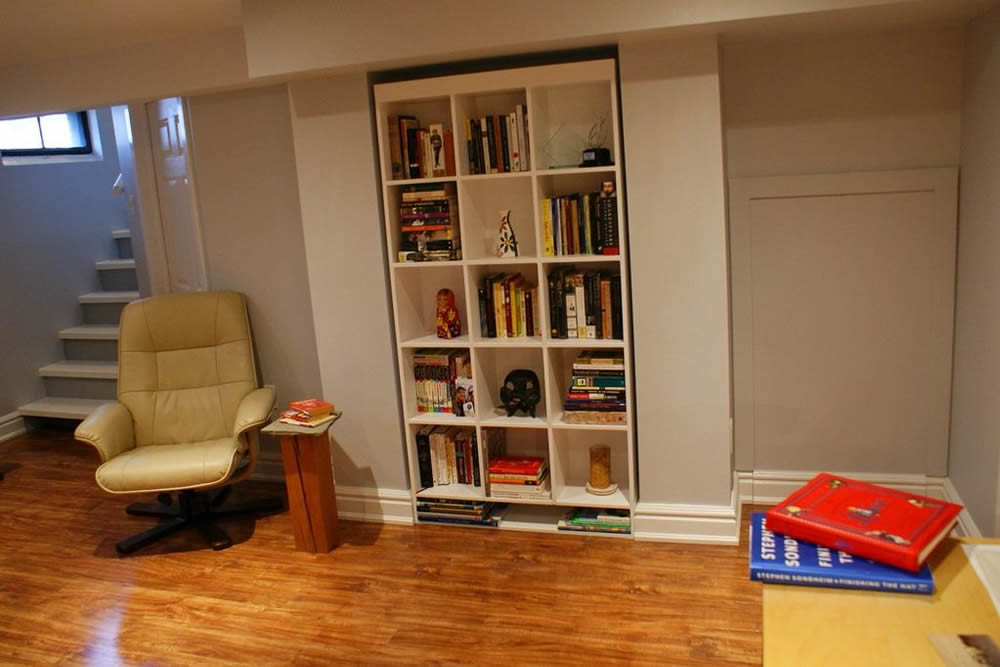 Built-in bookshelves and a removable panel to access the furnace.
Built-in bookshelves and a removable panel to access the furnace.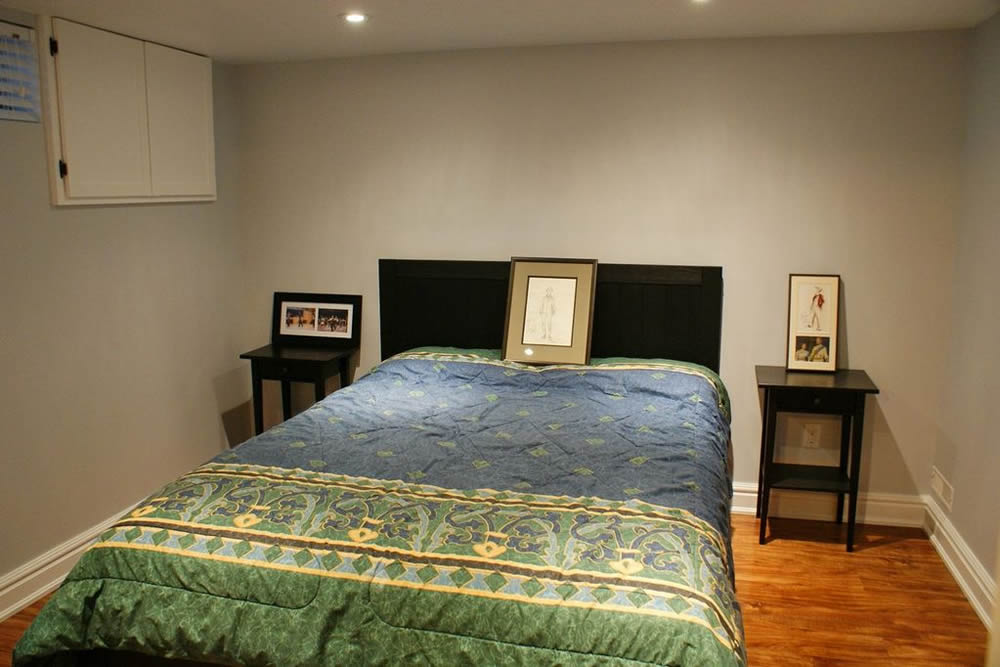 Adding an extra bedroom is always a good thing in a small house.
Adding an extra bedroom is always a good thing in a small house.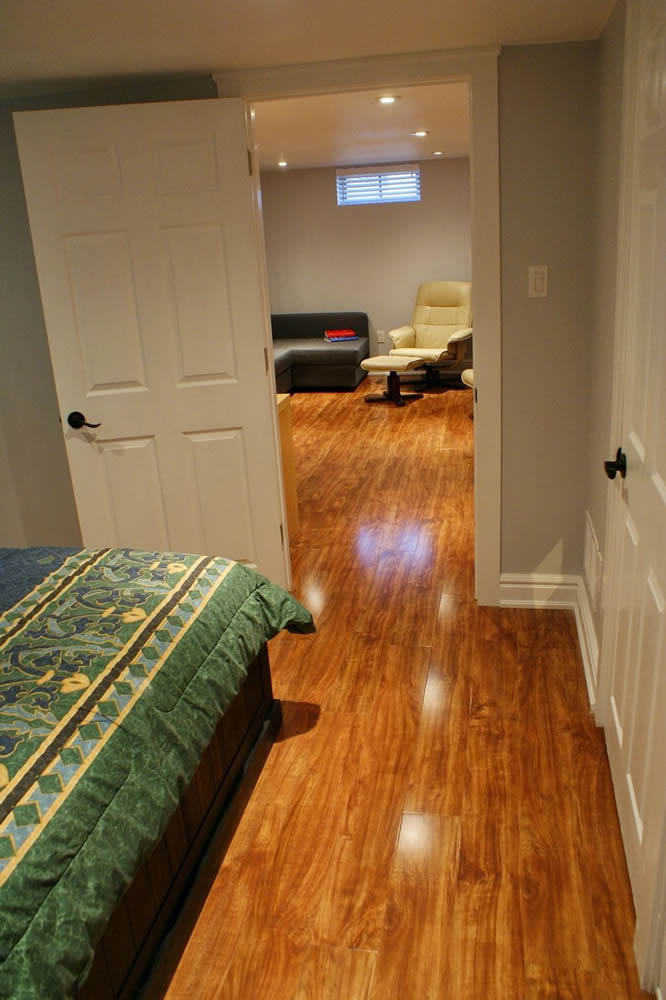 The view from the bedroom to the basement living room.
The view from the bedroom to the basement living room.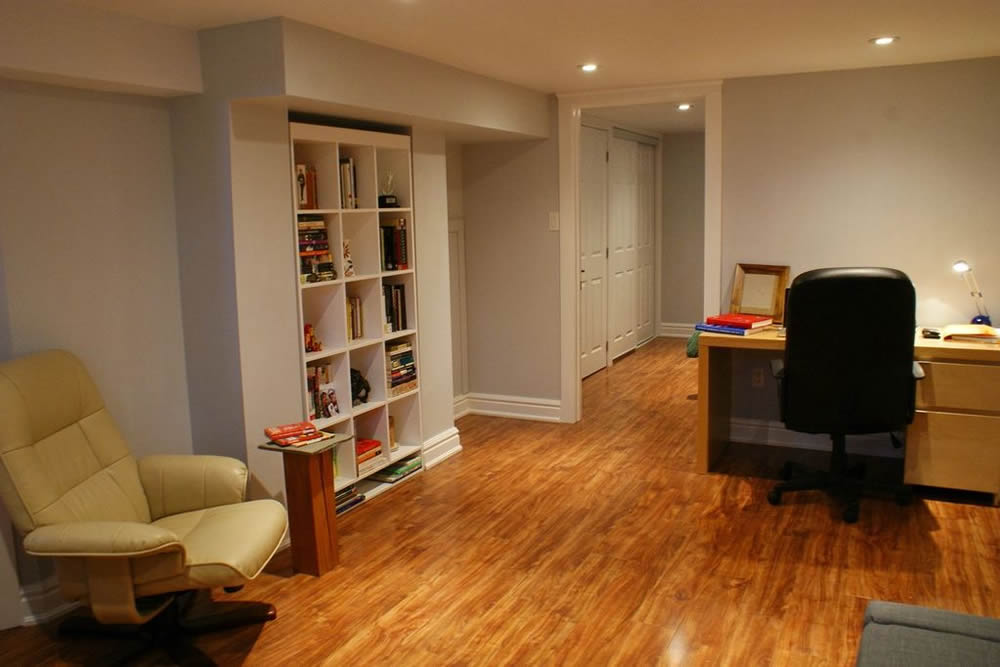 A small office desk fits perfectly.
A small office desk fits perfectly.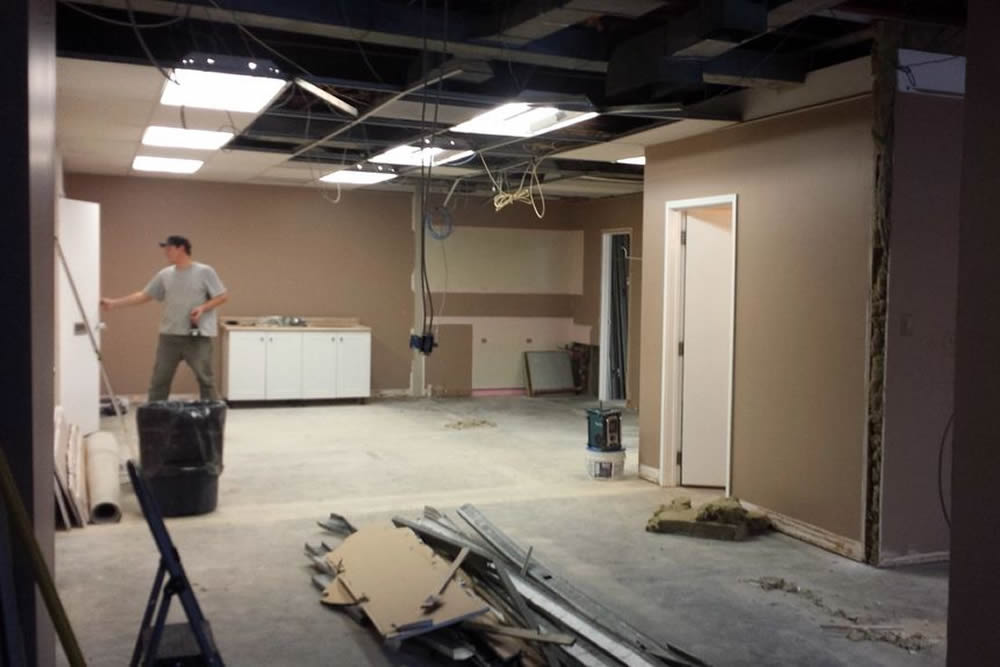 Starting work on a new medical facility.
Starting work on a new medical facility.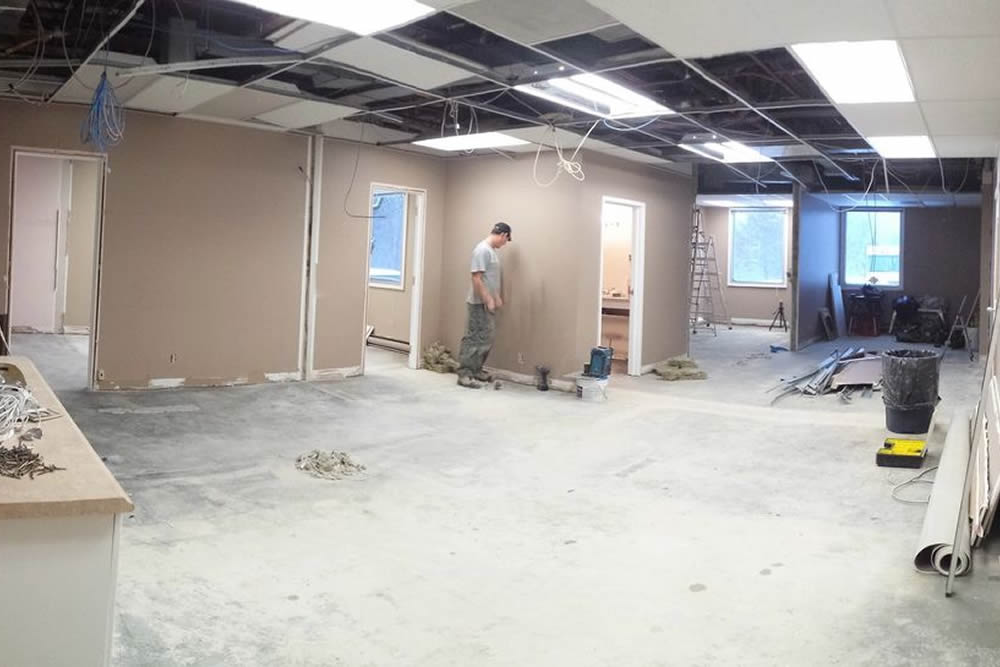 Planning the new layout.
Planning the new layout.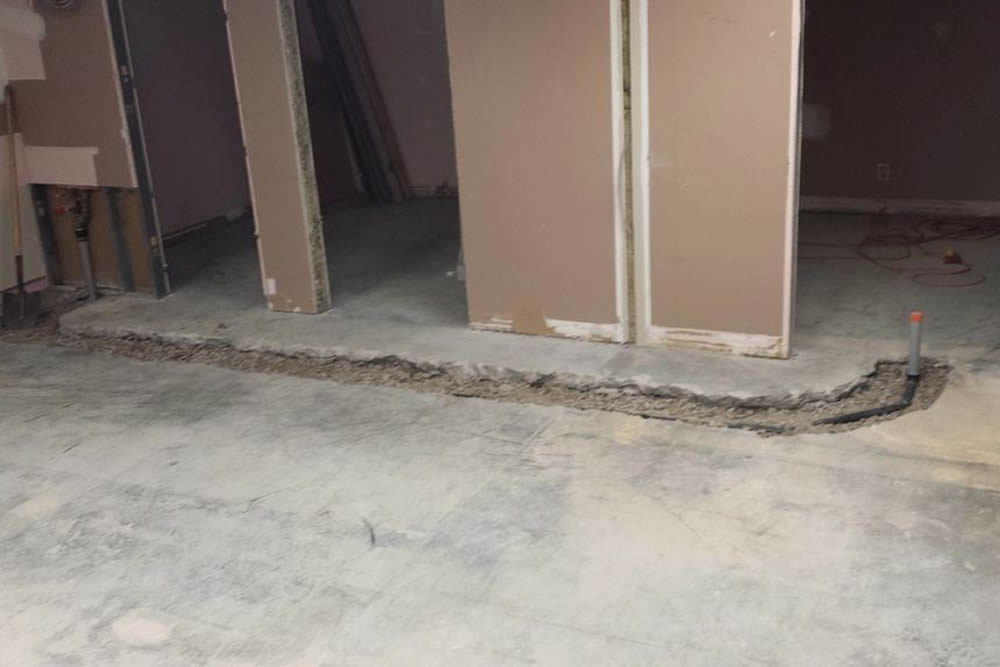 Roughing-in the new drain lines for the exam room sinks.
Roughing-in the new drain lines for the exam room sinks.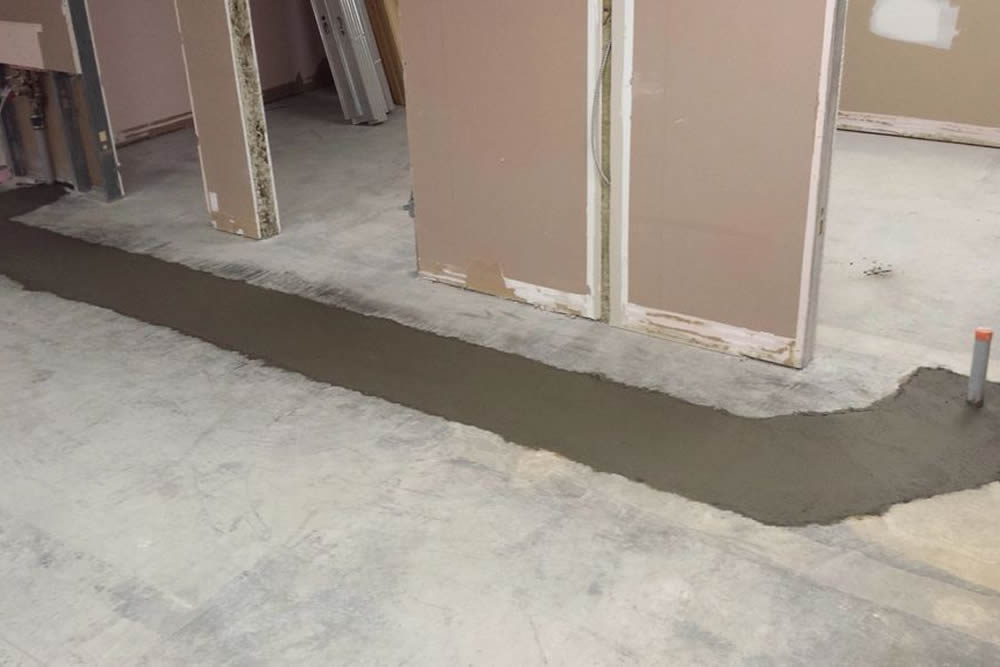 After the plumbing inspection, time to close everything up.
After the plumbing inspection, time to close everything up.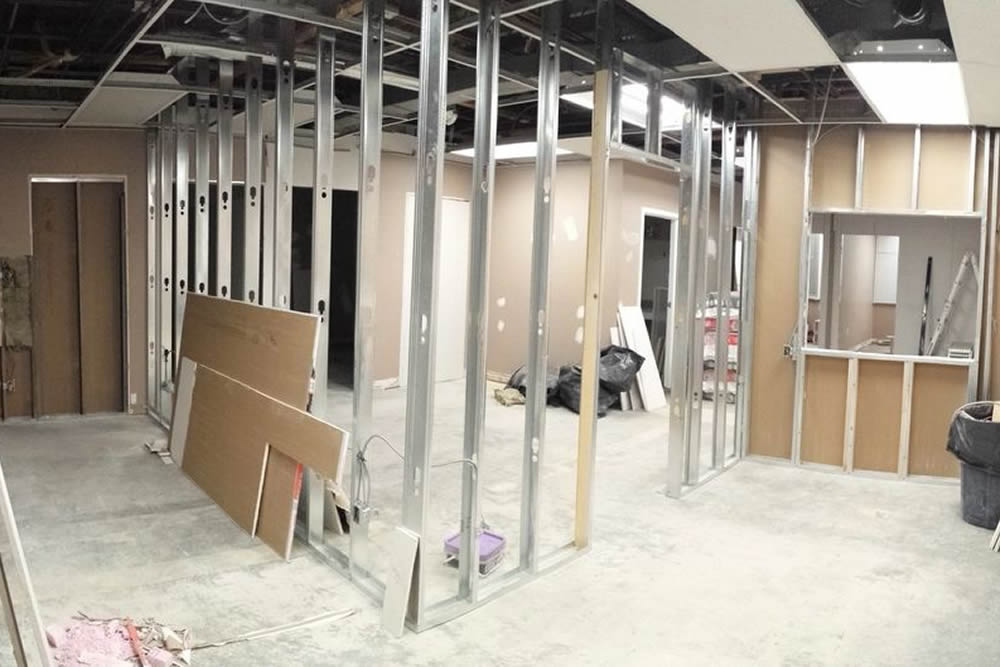 Starting the new framing and drywall.
Starting the new framing and drywall.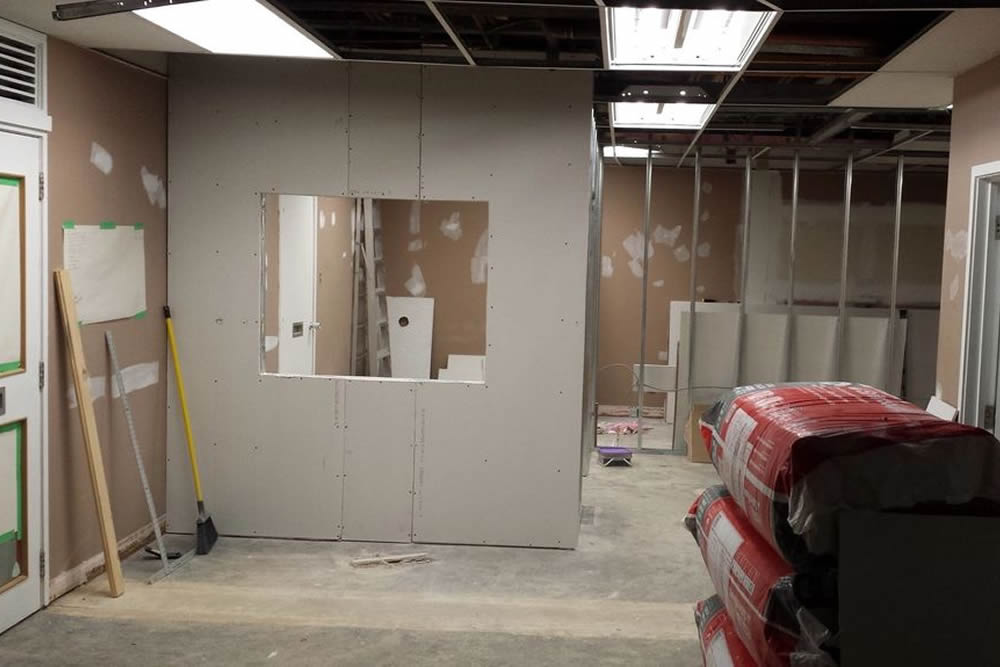 The new reception area comes into shape.
The new reception area comes into shape.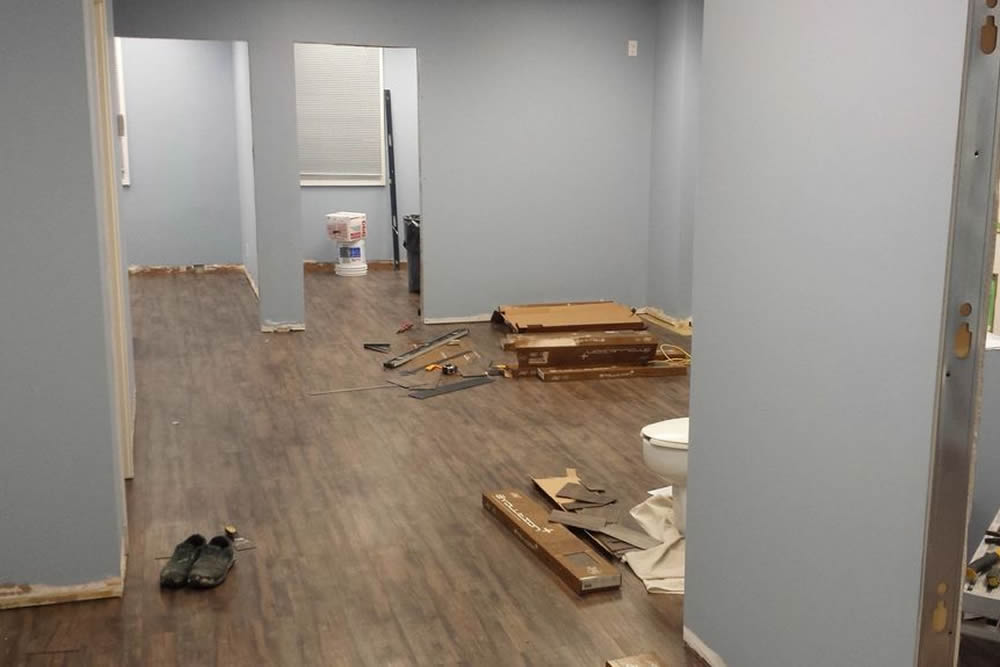 The flooring gets installed.
The flooring gets installed. The flooring continues.
The flooring continues.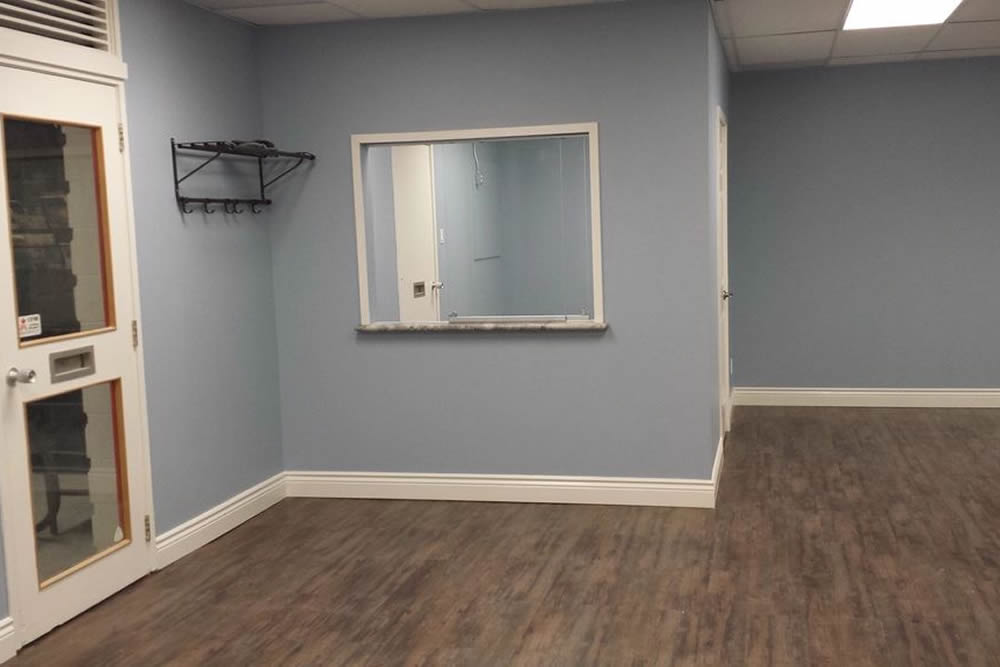 Flooring is done and the new reception glass gets installed.
Flooring is done and the new reception glass gets installed.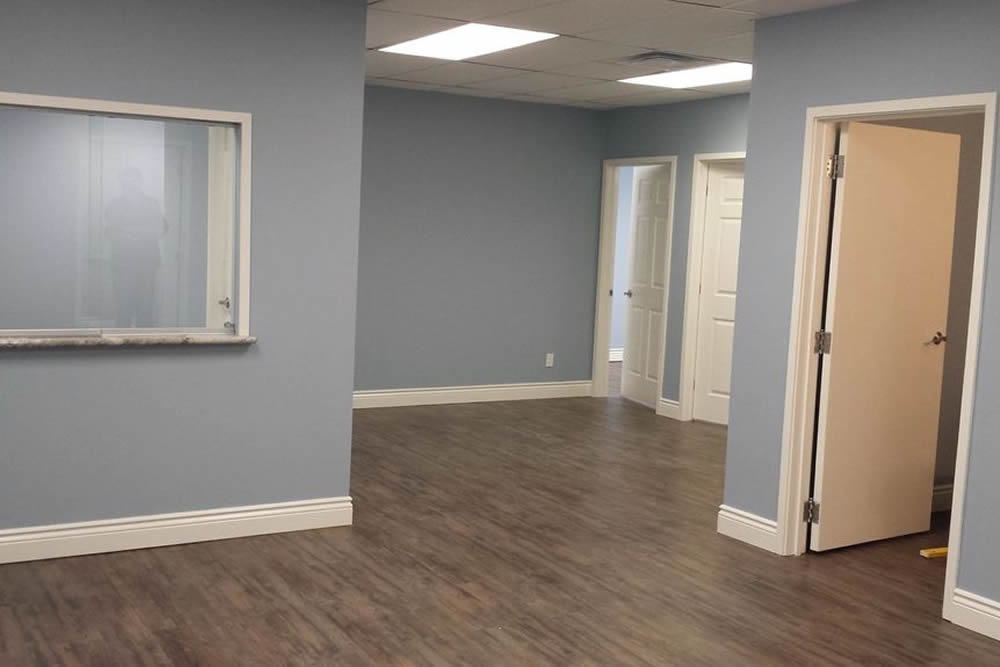 The waiting areas and the exam rooms.
The waiting areas and the exam rooms.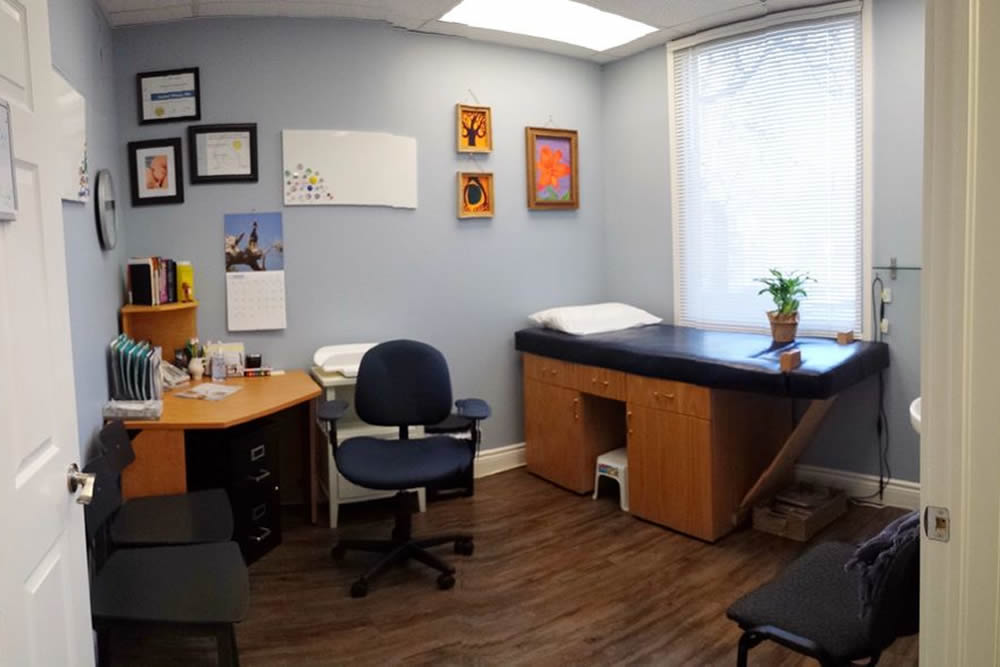 Exam room 3.
Exam room 3.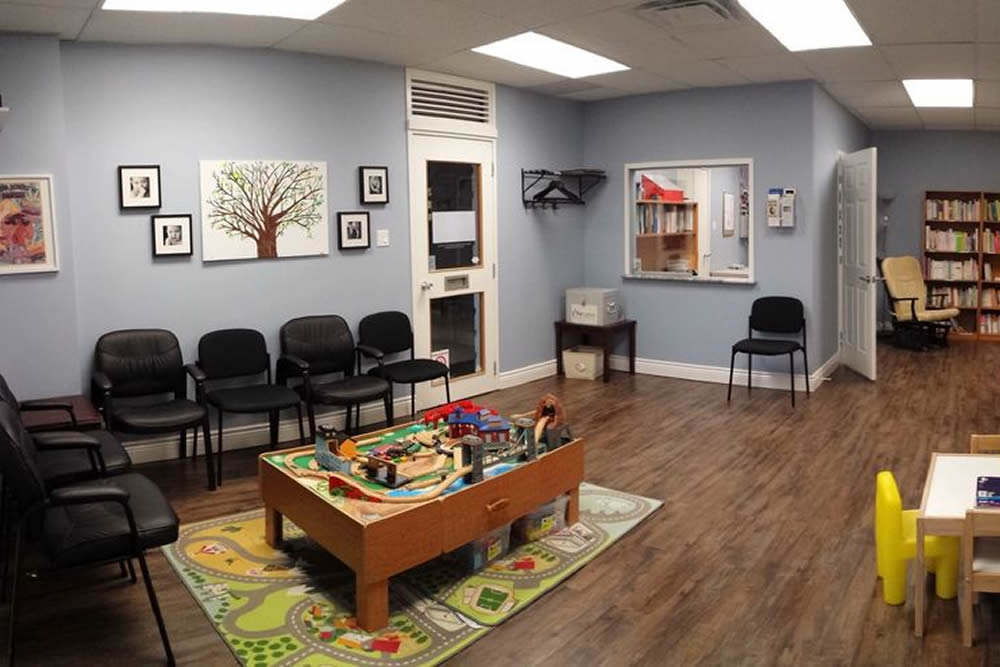 The new waiting room and reception.
The new waiting room and reception.
 Kitchen Remodel
Kitchen Remodel Kitchen Remodel
Kitchen Remodel Kitchen Remodel
Kitchen Remodel Kitchen Remodel
Kitchen Remodel Kitchen Remodel
Kitchen Remodel Kitchen Remodel
Kitchen Remodel Kitchen Remodel
Kitchen Remodel Kitchen Remodel
Kitchen Remodel Kitchen Remodel
Kitchen Remodel Kitchen Remodel
Kitchen Remodel Kitchen Remodel
Kitchen Remodel Kitchen Remodel
Kitchen Remodel Kitchen Remodel
Kitchen Remodel Kitchen Remodel
Kitchen Remodel Kitchen Remodel
Kitchen Remodel Kitchen Remodel
Kitchen Remodel Kitchen Remodel
Kitchen Remodel Kitchen Remodel
Kitchen Remodel Kitchen Remodel
Kitchen Remodel Kitchen Remodel
Kitchen Remodel Tight mitered corners on the kitchen valance.
Tight mitered corners on the kitchen valance. Bright, clean cabinetry, a classic subway tile backsplash and quartz countertops.
Bright, clean cabinetry, a classic subway tile backsplash and quartz countertops. New cabinets, electrical, plumbing, flooring and appliances; a great new kitchen for our clients.
New cabinets, electrical, plumbing, flooring and appliances; a great new kitchen for our clients. Bathroom Reno
Bathroom Reno Bathroom Reno
Bathroom Reno Bathroom Reno
Bathroom Reno Bathroom Reno
Bathroom Reno Bathroom Reno
Bathroom Reno Bathroom Reno
Bathroom Reno Bathroom Reno
Bathroom Reno Bathroom Reno
Bathroom Reno Trouble with a capital T. After a water leak, much work needs to be done to this 2nd floor bathroom.
Trouble with a capital T. After a water leak, much work needs to be done to this 2nd floor bathroom. The new subfloor is in, allowing us to start the new bathroom build.
The new subfloor is in, allowing us to start the new bathroom build. The original wainscotting is back in, ready for paint.
The original wainscotting is back in, ready for paint. Some luxury vinyl flooring adds some beautiful patterns and colour.
Some luxury vinyl flooring adds some beautiful patterns and colour. The tiling is done and the new baseboards are installed and painted.
The tiling is done and the new baseboards are installed and painted. The new acid-etched and tempered glass is in, as well as the new shower fixtures.
The new acid-etched and tempered glass is in, as well as the new shower fixtures. Well chosen fixtures, tiles and glass make this a beautiful bathroom for the clients.
Well chosen fixtures, tiles and glass make this a beautiful bathroom for the clients. Adding a new stall shower to this already elegant 2nd floor bathroom.
Adding a new stall shower to this already elegant 2nd floor bathroom. Getting ready for tile.
Getting ready for tile. Tiling is almost done.
Tiling is almost done. The new hand-held showerhead.
The new hand-held showerhead. The new walk-in shower.
The new walk-in shower. A lovely front porch that needs some re-structuring, a new roof, and a lot of TLC.
A lovely front porch that needs some re-structuring, a new roof, and a lot of TLC. We'll remove these old stairs and build a new set of stairs facing front, a much more welcoming sight from the street.
We'll remove these old stairs and build a new set of stairs facing front, a much more welcoming sight from the street. The old porch ceiling; an original bead-board ceiling covered up with plywood and vines. We can restore this to it's former glory.
The old porch ceiling; an original bead-board ceiling covered up with plywood and vines. We can restore this to it's former glory. Let's keep it safe; large supports go in before we start taking down the old post and pillars.
Let's keep it safe; large supports go in before we start taking down the old post and pillars. The old porch ceiling, it has seen better days.
The old porch ceiling, it has seen better days. The new v-groove bead board ceiling is in, (after the new roof has been installed!)
The new v-groove bead board ceiling is in, (after the new roof has been installed!) It's starting to come together. New posts and trim, some white paint and a lot of sanding.
It's starting to come together. New posts and trim, some white paint and a lot of sanding.  Back to it's original shape. A beautiful new porch light makes this a timeless restoration.
Back to it's original shape. A beautiful new porch light makes this a timeless restoration.  Railings and spindles are in and skirting is almost done. The cement pad is ready for new stairs.
Railings and spindles are in and skirting is almost done. The cement pad is ready for new stairs. Almost done; One more stair tread and a little touch-up work, as well as the last 2 railings and spindles.
Almost done; One more stair tread and a little touch-up work, as well as the last 2 railings and spindles. All this lovely trim turned out beautifully, just liked we knew it would.
All this lovely trim turned out beautifully, just liked we knew it would. A big change from the original state of this porch. The homeowners are happy, and that's the best way to finish a job.
A big change from the original state of this porch. The homeowners are happy, and that's the best way to finish a job. Clean and tight flooring and baseboards in this basement renovation.
Clean and tight flooring and baseboards in this basement renovation. A very clean look in the new basement.
A very clean look in the new basement. Built-in bookshelves and a removable panel to access the furnace.
Built-in bookshelves and a removable panel to access the furnace. Adding an extra bedroom is always a good thing in a small house.
Adding an extra bedroom is always a good thing in a small house. The view from the bedroom to the basement living room.
The view from the bedroom to the basement living room. A small office desk fits perfectly.
A small office desk fits perfectly. Starting work on a new medical facility.
Starting work on a new medical facility. Planning the new layout.
Planning the new layout. Roughing-in the new drain lines for the exam room sinks.
Roughing-in the new drain lines for the exam room sinks. After the plumbing inspection, time to close everything up.
After the plumbing inspection, time to close everything up. Starting the new framing and drywall.
Starting the new framing and drywall. The new reception area comes into shape.
The new reception area comes into shape. The flooring gets installed.
The flooring gets installed. The flooring continues.
The flooring continues. Flooring is done and the new reception glass gets installed.
Flooring is done and the new reception glass gets installed. The waiting areas and the exam rooms.
The waiting areas and the exam rooms. Exam room 3.
Exam room 3. The new waiting room and reception.
The new waiting room and reception.